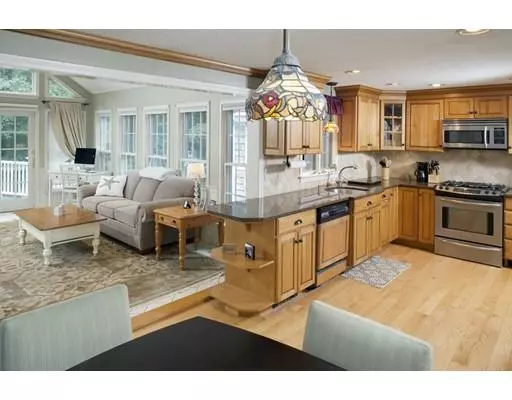$570,000
$599,900
5.0%For more information regarding the value of a property, please contact us for a free consultation.
386 Main St Hanover, MA 02339
4 Beds
2 Baths
2,171 SqFt
Key Details
Sold Price $570,000
Property Type Single Family Home
Sub Type Single Family Residence
Listing Status Sold
Purchase Type For Sale
Square Footage 2,171 sqft
Price per Sqft $262
MLS Listing ID 72394323
Sold Date 03/28/19
Style Raised Ranch
Bedrooms 4
Full Baths 2
HOA Y/N false
Year Built 1969
Annual Tax Amount $8,892
Tax Year 2018
Lot Size 0.930 Acres
Acres 0.93
Property Description
Welcome to this much admired Main Street home. This home offers a new granite kitchen, which is open to the vaulted ceiling family room surrounded by windows; new hardwood floors; a wrap around deck overlooking a beautiful, large fenced in yard with a built in 10-year-old swimming pool; master bath with jacuzzi tub; over-sized 2 car garage with work shop area; and a finished lower level. With a well water irrigation sprinkler system, new 40-year architectural roof with copper ridge cap, new central A/C, radiant floor heat in family room, and an outside sound system, the current owners have many things for everyday convenience right at their finger tips. Centrally located in the heart of Hanover, with easy access to the highway, shopping, and schools.
Location
State MA
County Plymouth
Zoning Res
Direction Corner of Main and Plain
Rooms
Family Room Cathedral Ceiling(s), Flooring - Stone/Ceramic Tile, Balcony / Deck, Recessed Lighting
Basement Full, Finished
Primary Bedroom Level First
Dining Room Flooring - Hardwood, Open Floorplan, Recessed Lighting
Kitchen Flooring - Hardwood, Countertops - Stone/Granite/Solid, Open Floorplan, Recessed Lighting
Interior
Interior Features Exercise Room
Heating Baseboard, Natural Gas
Cooling Central Air
Flooring Tile, Hardwood
Fireplaces Number 1
Fireplaces Type Living Room
Appliance Range, Dishwasher, Gas Water Heater, Utility Connections for Gas Range
Exterior
Exterior Feature Storage
Garage Spaces 2.0
Pool In Ground
Community Features Public Transportation, Park, Highway Access
Utilities Available for Gas Range
Waterfront false
Roof Type Shingle
Parking Type Attached, Off Street
Total Parking Spaces 7
Garage Yes
Private Pool true
Building
Lot Description Corner Lot
Foundation Concrete Perimeter
Sewer Private Sewer
Water Public
Schools
Elementary Schools Center
Middle Schools Hanover Middle
High Schools Hanover High
Read Less
Want to know what your home might be worth? Contact us for a FREE valuation!

Our team is ready to help you sell your home for the highest possible price ASAP
Bought with Tony Falco • Falco Realty Group







