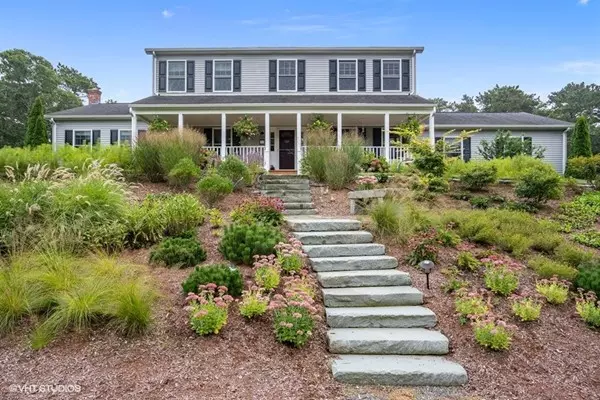$635,000
$649,000
2.2%For more information regarding the value of a property, please contact us for a free consultation.
52 Hidden Pond Circle Harwich, MA 02645
4 Beds
2.5 Baths
2,542 SqFt
Key Details
Sold Price $635,000
Property Type Single Family Home
Sub Type Single Family Residence
Listing Status Sold
Purchase Type For Sale
Square Footage 2,542 sqft
Price per Sqft $249
MLS Listing ID 72397148
Sold Date 11/13/18
Style Colonial, Contemporary
Bedrooms 4
Full Baths 2
Half Baths 1
Year Built 2006
Annual Tax Amount $4,650
Tax Year 2018
Property Description
If privacy and space is what you are looking for, look no further! Tucked away on a quiet cul-de-sac you will find 4 bedrooms, 2.5 baths sited on a 2.3 acre lot. There are so many great features: 1st floor master with private bath and newly installed professionally designed closet system. Updated kitchen with cherry butcher block island, dual fuel gas stove, wall oven. Family room with fireplace. 2016 added screened porch with stunning gas fireplace and adjacent deck. Dining room, 2 bonus/office/craft rooms. Relax in the hot tub on the deck just off of master bedroom. Oversized heated 2 car garage. Very private back yard including raised bed gardens. Enjoy the benefits of owned solar power panels. There is so much to enjoy in this home! Close to shopping, local schools and highway
Location
State MA
County Barnstable
Area East Harwich
Zoning RES
Direction Route 39 to Little Lane. Right on Hidden Pond. Yard sign
Rooms
Basement Full, Interior Entry, Bulkhead
Primary Bedroom Level First
Interior
Heating Oil
Cooling None
Flooring Tile, Vinyl, Carpet, Laminate, Hardwood
Fireplaces Number 2
Appliance Range, Oven, Dishwasher, Microwave, Refrigerator, Washer, Dryer, Oil Water Heater, Utility Connections for Gas Range, Utility Connections for Electric Oven, Utility Connections for Electric Dryer
Exterior
Garage Spaces 2.0
Community Features Public Transportation, Shopping, Tennis Court(s), Park, Walk/Jog Trails, Golf, Medical Facility, Conservation Area, Highway Access, House of Worship, Public School
Utilities Available for Gas Range, for Electric Oven, for Electric Dryer
Waterfront false
Waterfront Description Beach Front, Lake/Pond, Sound, 1 to 2 Mile To Beach, Beach Ownership(Public)
Roof Type Shingle
Parking Type Attached, Garage Door Opener, Heated Garage
Total Parking Spaces 3
Garage Yes
Building
Lot Description Wooded, Level
Foundation Concrete Perimeter
Sewer Private Sewer
Water Public
Read Less
Want to know what your home might be worth? Contact us for a FREE valuation!

Our team is ready to help you sell your home for the highest possible price ASAP
Bought with Regina Joseph Winslow • William Raveis R.E. & Home Services







