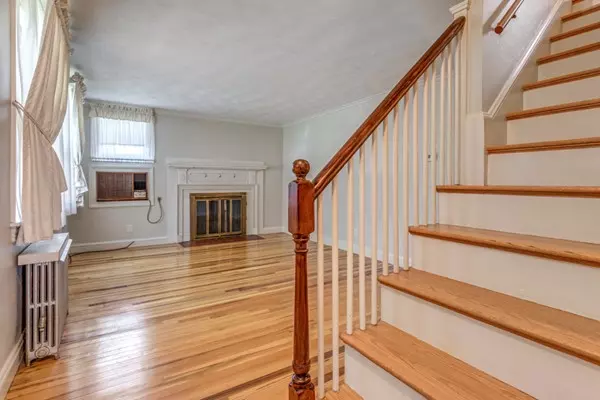$582,500
$525,000
11.0%For more information regarding the value of a property, please contact us for a free consultation.
2 Avalon Road Stoneham, MA 02180
3 Beds
1.5 Baths
1,657 SqFt
Key Details
Sold Price $582,500
Property Type Single Family Home
Sub Type Single Family Residence
Listing Status Sold
Purchase Type For Sale
Square Footage 1,657 sqft
Price per Sqft $351
Subdivision Colonial Park
MLS Listing ID 72397200
Sold Date 10/31/18
Style Cape
Bedrooms 3
Full Baths 1
Half Baths 1
Year Built 1947
Annual Tax Amount $5,567
Tax Year 2018
Lot Size 6,969 Sqft
Acres 0.16
Property Description
Welcome to the desirable Colonial Park section of Stoneham! This charming neighborhood on the Stoneham/Melrose line offers easy access to schools, Whip Hill Reservation, Middlesex Fells Reservation, Commuter Rail and highway! This beautifully updated and meticulously maintained home features a renovated kitchen with custom built cabinets and built-in shelving, granite counter tops, ceramic floor and recessed lighting. Adjacent to the kitchen is the family room with vaulted ceiling-a cozy spot to spend time watching movies or reading a good book! The living room is spacious and can easily accommodate any gathering and the dining room with chair rail moulding is a wonderful space for dinner parties and holidays. A bedroom and half bath complete the first floor. Upstairs are two large bedrooms and a full bath with pretty tile and a granite topped vanity. The lower level includes a finished bonus for whatever your needs may be plus a laundry room and storage. One car attached garage.
Location
State MA
County Middlesex
Zoning RA
Direction Perkins to North to Windsor-corner of Windsor and Avalon Road
Rooms
Family Room Cathedral Ceiling(s), Ceiling Fan(s), Flooring - Laminate, Cable Hookup, Exterior Access, Open Floorplan, Remodeled
Basement Full, Partially Finished, Interior Entry, Concrete
Primary Bedroom Level Second
Dining Room Closet, Flooring - Hardwood, Chair Rail
Kitchen Bathroom - Half, Closet/Cabinets - Custom Built, Flooring - Stone/Ceramic Tile, Countertops - Stone/Granite/Solid, Countertops - Upgraded, Cabinets - Upgraded, Exterior Access, Open Floorplan, Recessed Lighting, Stainless Steel Appliances
Interior
Interior Features Recessed Lighting, Den
Heating Steam, Oil
Cooling None
Flooring Tile, Carpet, Hardwood, Flooring - Wall to Wall Carpet
Fireplaces Number 2
Fireplaces Type Living Room
Appliance Range, Dishwasher, Disposal, Microwave, Refrigerator, Oil Water Heater, Utility Connections for Electric Range, Utility Connections for Electric Oven, Utility Connections for Electric Dryer
Laundry In Basement, Washer Hookup
Exterior
Exterior Feature Storage, Sprinkler System
Garage Spaces 1.0
Fence Fenced/Enclosed, Fenced
Community Features Public Transportation, Shopping, Pool, Tennis Court(s), Park, Walk/Jog Trails, Golf, Medical Facility, Bike Path, Conservation Area, Highway Access, House of Worship, Private School, Public School, Other, Sidewalks
Utilities Available for Electric Range, for Electric Oven, for Electric Dryer, Washer Hookup
Waterfront false
Roof Type Shingle
Parking Type Attached, Garage Door Opener, Workshop in Garage, Paved Drive, Off Street, Paved
Total Parking Spaces 3
Garage Yes
Building
Lot Description Corner Lot, Level
Foundation Concrete Perimeter
Sewer Public Sewer
Water Public
Schools
Elementary Schools Colonial Park
Middle Schools Central Ms
High Schools Stoneham High
Read Less
Want to know what your home might be worth? Contact us for a FREE valuation!

Our team is ready to help you sell your home for the highest possible price ASAP
Bought with Dora Daly • Key Advantage Realty, LLC







