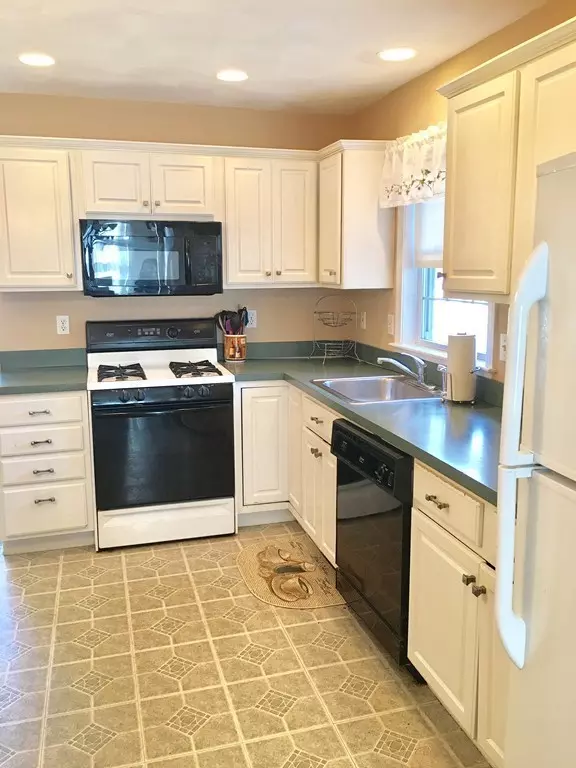$418,500
$399,900
4.7%For more information regarding the value of a property, please contact us for a free consultation.
44 Pierpont Street Peabody, MA 01960
3 Beds
1.5 Baths
1,372 SqFt
Key Details
Sold Price $418,500
Property Type Single Family Home
Sub Type Single Family Residence
Listing Status Sold
Purchase Type For Sale
Square Footage 1,372 sqft
Price per Sqft $305
MLS Listing ID 72397473
Sold Date 11/19/18
Style Colonial
Bedrooms 3
Full Baths 1
Half Baths 1
Year Built 1997
Annual Tax Amount $3,965
Tax Year 2018
Lot Size 6,969 Sqft
Acres 0.16
Property Description
'Welcome Home' to 44 Pierpont Street in Peabody... This Beautiful Colonial Style Home has 3 Bedrooms/1.5 Baths and Finished Lower Level...First Floor offers Eat In Kitchen, 1/2 Bath, Updated Fireplaced Living Room with New Laminate Flooring, Dining Room has Slider that leads to oversized Deck overlooking Beautiful Landscaped Back Yard with Shed... 2nd Floor offers 3 Bedrooms and Full Bath w/Tub & Shower...Lower Level offers Good Sized Playroom/Family Room with Awesome Red Sox Mural on Wall...Gas FHA Heating System... Central Air...Security System...New Hot Water Tank...New Fence...Off-Street Parking...A PLEASURE TO SHOW!!!
Location
State MA
County Essex
Zoning call City
Direction Main Street to Pierpont Street
Rooms
Family Room Flooring - Vinyl
Basement Full, Finished, Interior Entry, Bulkhead
Primary Bedroom Level Second
Dining Room Flooring - Hardwood, Balcony / Deck, Slider
Kitchen Flooring - Vinyl, Gas Stove
Interior
Heating Forced Air, Natural Gas
Cooling Central Air
Flooring Wood, Vinyl, Carpet, Laminate, Hardwood
Fireplaces Number 1
Fireplaces Type Living Room
Appliance Range, Dishwasher, Disposal, Tank Water Heater, Utility Connections for Gas Range
Laundry In Basement
Exterior
Utilities Available for Gas Range
Waterfront false
Roof Type Shingle
Parking Type Paved Drive, Off Street
Total Parking Spaces 4
Garage No
Building
Foundation Concrete Perimeter
Sewer Public Sewer
Water Public
Schools
Elementary Schools Welch
Middle Schools Higgins
High Schools Peabody High
Read Less
Want to know what your home might be worth? Contact us for a FREE valuation!

Our team is ready to help you sell your home for the highest possible price ASAP
Bought with Mohamed Ziani • Advise Realty







