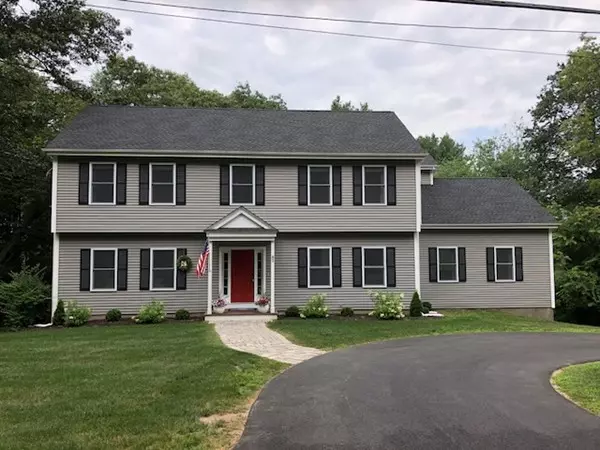$925,000
$949,000
2.5%For more information regarding the value of a property, please contact us for a free consultation.
85 Indian Ridge Road Sudbury, MA 01776
4 Beds
2.5 Baths
2,961 SqFt
Key Details
Sold Price $925,000
Property Type Single Family Home
Sub Type Single Family Residence
Listing Status Sold
Purchase Type For Sale
Square Footage 2,961 sqft
Price per Sqft $312
MLS Listing ID 72397507
Sold Date 11/15/18
Style Colonial
Bedrooms 4
Full Baths 2
Half Baths 1
HOA Y/N false
Year Built 2017
Annual Tax Amount $8,500
Tax Year 2017
Lot Size 0.710 Acres
Acres 0.71
Property Description
New 2017 4 bedrooms, 2.5 bath home in sought after Sudbury. No detail was left undone in this home. A chef’s dream! A beautiful bright kitchen, custom white cabinetry, top of the line granite, center island cooktop with 5 burners, SS double ovens, an over-sized SS refrigerator w/ abundance of cabinets. The kitchen leads to a huge family room with tons of windows and gas fireplace, great for entertaining! The 1st floor is complete with a large living room & dining room, laundry & half bath. High ceilings & hardwood floors throughout. The upstairs is perfect for a large family. The large master bedroom has a walk-in closet & a bathroom, w/ walk-in shower & a huge tub that can fit 2. The other 3 bedrooms are also perfect size & nice closets. A huge deck out back is perfect for entertaining. The house sits on a great lot - complete with a circular drive, a great lot surrounded by trees and beautiful backyard!
Location
State MA
County Middlesex
Zoning RES
Direction Route 20 to Goodman's Hill to Old Lancaster to Indian Ridge
Rooms
Basement Full, Unfinished
Interior
Heating Forced Air, Natural Gas
Cooling Central Air
Flooring Wood, Tile
Fireplaces Number 1
Appliance Range, Dishwasher, Microwave, Refrigerator, Freezer, Washer, Utility Connections for Gas Range
Exterior
Garage Spaces 2.0
Community Features Public Transportation, Shopping, Park, Walk/Jog Trails, Golf, Medical Facility, Conservation Area, Highway Access, Private School, Public School, T-Station, University
Utilities Available for Gas Range
Waterfront false
Roof Type Asphalt/Composition Shingles
Parking Type Attached, Paved Drive, Off Street, Paved
Total Parking Spaces 6
Garage Yes
Building
Lot Description Wooded
Foundation Concrete Perimeter
Sewer Private Sewer
Water Public, Private
Schools
Elementary Schools Loring
Middle Schools Curtis
High Schools Lincoln-Sudbury
Read Less
Want to know what your home might be worth? Contact us for a FREE valuation!

Our team is ready to help you sell your home for the highest possible price ASAP
Bought with The Gillach Group • William Raveis R. E. & Home Services







