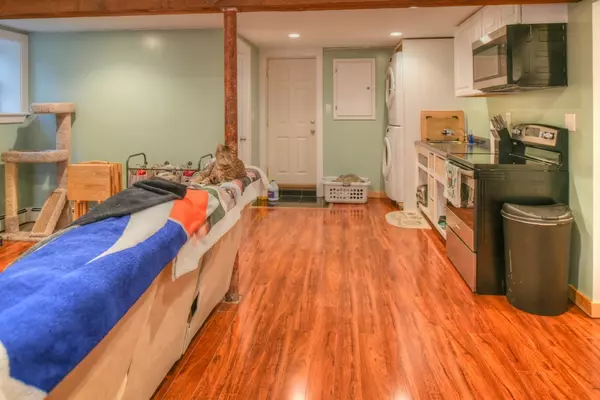$452,000
$425,000
6.4%For more information regarding the value of a property, please contact us for a free consultation.
14 Birchwood Ave Peabody, MA 01960
4 Beds
2.5 Baths
2,832 SqFt
Key Details
Sold Price $452,000
Property Type Single Family Home
Sub Type Single Family Residence
Listing Status Sold
Purchase Type For Sale
Square Footage 2,832 sqft
Price per Sqft $159
MLS Listing ID 72401345
Sold Date 11/19/18
Bedrooms 4
Full Baths 2
Half Baths 1
Year Built 1960
Annual Tax Amount $4,679
Tax Year 2018
Lot Size 0.380 Acres
Acres 0.38
Property Description
What a Deal in West Peabody! Location - Location - Location! #9 Birchwood Ave across the street sold last year for $550,000. At $425,000 you have over $100,000 of room to bring your renovation ideas to life and have Instant Equity. Main level features sunny living room with working fireplace, open concept kitchen and dining area, enormous 3 season sun room, master bedroom with ensuite half bath, plus two additional bedrooms and full bath. Recently updated lower level features open concept living area with kitchenette, bedroom with custom built in closet and shelves, new bathroom with tiled shower, and large family room with another working fireplace. Plan to spend time outdoors, with the large, level yard, above ground pool, wood deck, and patio. Parking and storage for everyone, with plenty of closet space inside and two sheds outside. Open Houses for Showings Only. Sat & Sun 29th & 30th from 12-1:30pm. All offers due for seller review by Tuesday, Oct 2nd by 3 pm.
Location
State MA
County Essex
Area West Peabody
Zoning R1
Direction Russell St to Hamilton Rd, right on Birchwood Ave
Rooms
Family Room Flooring - Laminate
Basement Full
Primary Bedroom Level First
Dining Room Flooring - Hardwood
Kitchen Flooring - Vinyl
Interior
Interior Features Recessed Lighting, Sun Room, Bonus Room
Heating Baseboard, Natural Gas
Cooling None
Flooring Flooring - Wall to Wall Carpet, Flooring - Laminate
Fireplaces Number 1
Fireplaces Type Family Room, Living Room
Appliance Oven, Countertop Range, Refrigerator, Gas Water Heater
Exterior
Exterior Feature Storage
Pool Above Ground
Waterfront false
Parking Type Paved Drive, Off Street
Total Parking Spaces 4
Garage No
Private Pool true
Building
Foundation Concrete Perimeter
Sewer Public Sewer
Water Public
Read Less
Want to know what your home might be worth? Contact us for a FREE valuation!

Our team is ready to help you sell your home for the highest possible price ASAP
Bought with Armando Vranari • ALB Realty







