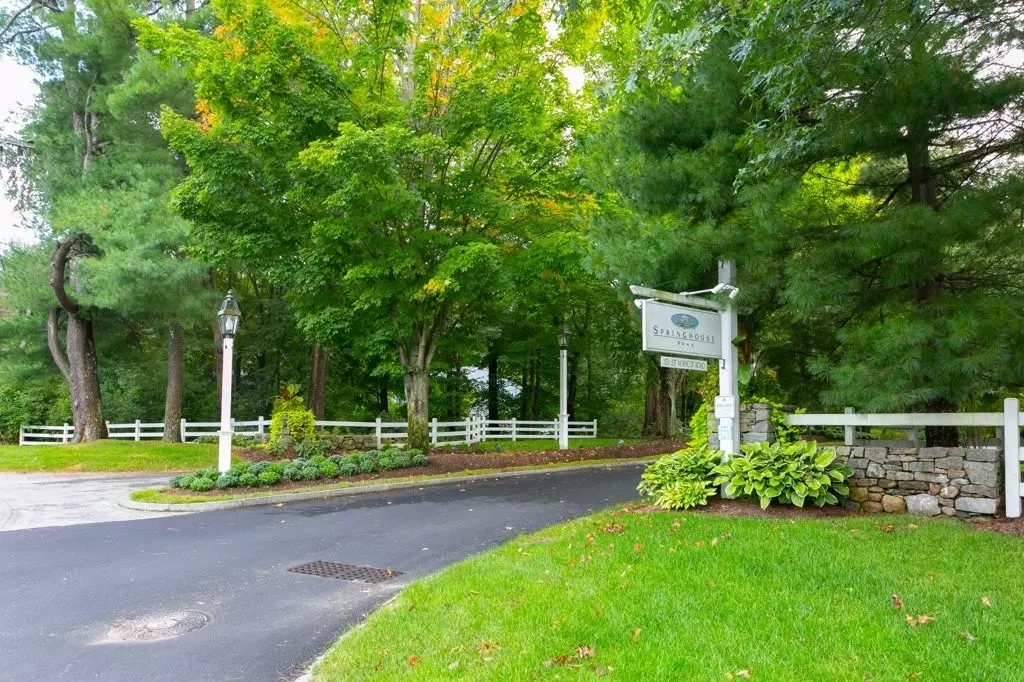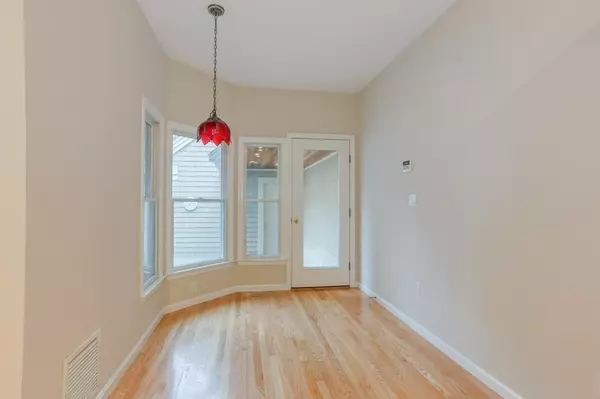$549,000
$549,000
For more information regarding the value of a property, please contact us for a free consultation.
161 Nobscot Road #161 Sudbury, MA 01776
1 Bed
1.5 Baths
1,712 SqFt
Key Details
Sold Price $549,000
Property Type Single Family Home
Sub Type Single Family Residence
Listing Status Sold
Purchase Type For Sale
Square Footage 1,712 sqft
Price per Sqft $320
MLS Listing ID 72401782
Sold Date 11/09/18
Style Colonial
Bedrooms 1
Full Baths 1
Half Baths 1
HOA Fees $537/mo
HOA Y/N true
Year Built 2001
Annual Tax Amount $8,622
Tax Year 2018
Property Description
Welcome to Spring House Pond an established 55+ community in a lovely pastoral setting. This light filled, spacious 1712 sq foot one bedroom townhouse features newly refinished hardwood floors, fresh paint throughout and updated systems, including a 2013 hot water heater, furnace and air handler. The first floor boasts a spacious, open concept maple and granite kitchen eat in kitchen, dining area and living room with cathedral ceiling, abundant windows and wood burning fireplace. A study, powder room and laundry finish off the first floor. A very large master suite can be found on the second floor with an oversized master bath, walk in closet and loft that could function as an office or sitting area. This wonderful unit has convenient access to the clubhouse, in-ground pool and views of pond from the screened porch and deck. Walking trails provide quick access to the local Starbucks, grocery store and CVS. A truly special community!
Location
State MA
County Middlesex
Zoning RESA
Direction Spring House Pond Development
Rooms
Family Room Cathedral Ceiling(s), Flooring - Hardwood, Recessed Lighting
Basement Full, Interior Entry, Unfinished
Primary Bedroom Level Second
Kitchen Flooring - Hardwood
Interior
Interior Features Loft, Sun Room
Heating Forced Air, Natural Gas
Cooling Central Air
Flooring Tile, Carpet, Hardwood, Flooring - Wall to Wall Carpet, Flooring - Hardwood
Fireplaces Number 1
Fireplaces Type Family Room
Appliance Oven, Dishwasher, Microwave, Countertop Range, Refrigerator, Washer, Dryer, Gas Water Heater, Utility Connections for Gas Range
Laundry First Floor, Washer Hookup
Exterior
Exterior Feature Professional Landscaping
Garage Spaces 1.0
Pool In Ground
Community Features Shopping, Walk/Jog Trails
Utilities Available for Gas Range, Washer Hookup
Waterfront false
Roof Type Shingle
Parking Type Attached, Garage Faces Side, Paved Drive, Shared Driveway, Off Street, Paved
Total Parking Spaces 2
Garage Yes
Private Pool true
Building
Foundation Concrete Perimeter
Sewer Private Sewer
Water Public, Other
Others
Senior Community true
Read Less
Want to know what your home might be worth? Contact us for a FREE valuation!

Our team is ready to help you sell your home for the highest possible price ASAP
Bought with Libby Hamill • Berkshire Hathaway HomeServices Stephan Real Estate







