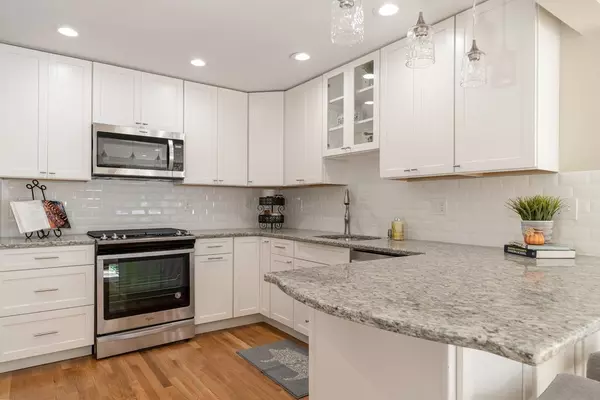$780,000
$749,900
4.0%For more information regarding the value of a property, please contact us for a free consultation.
11 Friend Street Wakefield, MA 01880
4 Beds
2.5 Baths
2,800 SqFt
Key Details
Sold Price $780,000
Property Type Single Family Home
Sub Type Single Family Residence
Listing Status Sold
Purchase Type For Sale
Square Footage 2,800 sqft
Price per Sqft $278
Subdivision West Side
MLS Listing ID 72402525
Sold Date 10/19/18
Style Ranch
Bedrooms 4
Full Baths 2
Half Baths 1
Year Built 1955
Annual Tax Amount $6,036
Tax Year 2018
Lot Size 0.260 Acres
Acres 0.26
Property Description
Nestled in the heart of Wakefield’s coveted WEST SIDE, welcome home to this completely RENOVATED ranch located w/in WALKING distance to bustling DOWNTOWN, COMMUTER RAIL, & LAKE Q! Enjoy entertaining in your beautifully UPDATED kitchen w/GRANITE, GAS RANGE, S/S, WHITE cabinets & cozy BREAKFAST BAR. Host gatherings w/ease in the OPEN & perfectly positioned dining & GORGEOUS sunken living rm featuring a LARGE picture window & CARRARA MARBLE fireplace! Step outside to find a TREX deck & perfectly sized yard w/enough room to bring the party outside, yet still feel intimate & welcoming. Rounding out the home are 4 comfortable bedrooms with 2.5 TILED baths & HARDWOOD FLOORS thruout main level. Head downstairs for more enjoyment, featuring WET BAR, SUNROOM & SPACIOUS rec area. Walk in TILED shower w/separate entrance affords IN-LAW potential. Just imagine, FINALLY having the space to host the ENTIRE family this holiday season. 2 CAR GARAGE, C/A, & everything is NEW! Nothing to do but unpack.
Location
State MA
County Middlesex
Zoning SR
Direction Prospect to Parker to Friend
Rooms
Family Room Flooring - Hardwood, Balcony / Deck, Open Floorplan, Recessed Lighting
Basement Full, Finished, Walk-Out Access, Interior Entry, Garage Access
Primary Bedroom Level First
Dining Room Flooring - Hardwood, Open Floorplan, Recessed Lighting
Kitchen Closet/Cabinets - Custom Built, Flooring - Hardwood, Balcony / Deck, Countertops - Stone/Granite/Solid, Breakfast Bar / Nook, Cabinets - Upgraded, Open Floorplan, Recessed Lighting, Slider, Stainless Steel Appliances, Peninsula
Interior
Interior Features Closet, Open Floorplan, Recessed Lighting, Wet bar, Cabinets - Upgraded, Open Floor Plan, Play Room, Bonus Room, Sun Room, Wet Bar
Heating Propane, Fireplace(s)
Cooling Central Air
Flooring Tile, Vinyl, Hardwood, Flooring - Laminate, Flooring - Vinyl
Fireplaces Number 2
Fireplaces Type Living Room
Appliance Range, Dishwasher, Disposal, Microwave, Refrigerator, Propane Water Heater, Tank Water Heaterless, Utility Connections for Gas Range
Laundry In Basement, Washer Hookup
Exterior
Exterior Feature Rain Gutters
Garage Spaces 2.0
Community Features Public Transportation, Shopping, Tennis Court(s), Park, Walk/Jog Trails, Medical Facility, Laundromat, Bike Path, Conservation Area, Highway Access, House of Worship, Private School, Public School, T-Station
Utilities Available for Gas Range, Washer Hookup
Waterfront false
Roof Type Shingle
Parking Type Attached, Garage Door Opener, Garage Faces Side, Paved Drive, Off Street, Paved
Total Parking Spaces 6
Garage Yes
Building
Foundation Concrete Perimeter
Sewer Public Sewer
Water Public
Schools
Elementary Schools Walton
Middle Schools Galvin
High Schools Wmhs
Others
Acceptable Financing Contract
Listing Terms Contract
Read Less
Want to know what your home might be worth? Contact us for a FREE valuation!

Our team is ready to help you sell your home for the highest possible price ASAP
Bought with Jennifer DeNisco • Century 21 Commonwealth







