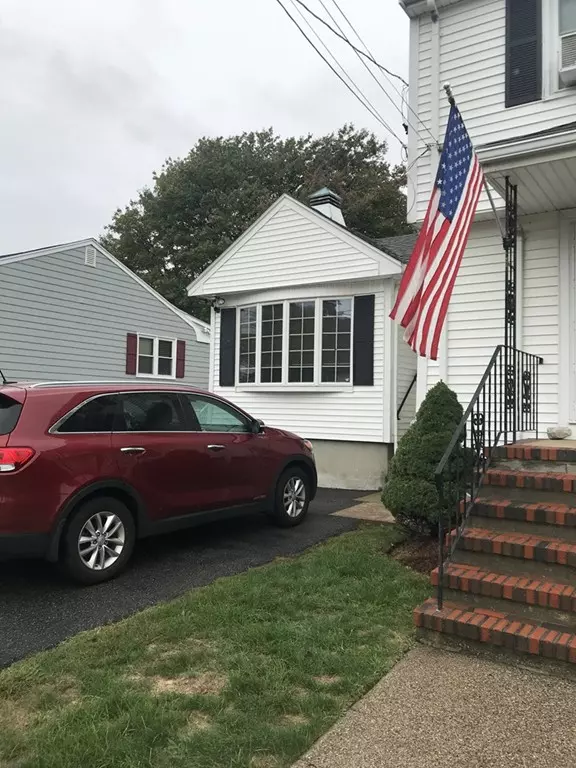$530,000
$525,000
1.0%For more information regarding the value of a property, please contact us for a free consultation.
150 Estes Street Everett, MA 02149
4 Beds
2.5 Baths
1,839 SqFt
Key Details
Sold Price $530,000
Property Type Single Family Home
Sub Type Single Family Residence
Listing Status Sold
Purchase Type For Sale
Square Footage 1,839 sqft
Price per Sqft $288
MLS Listing ID 72403066
Sold Date 11/12/18
Style Colonial
Bedrooms 4
Full Baths 2
Half Baths 1
HOA Y/N false
Year Built 1961
Annual Tax Amount $5,680
Tax Year 2018
Lot Size 6,534 Sqft
Acres 0.15
Property Description
Pride of Home Ownership at its BEST! Beautiful neighborhood to raise your family. It is a highly desired area of Everett. The location is key, you can be on the highway to Boston in less then a mile, or to Revere Beach in about 5 miles and soon the highly anticipated Casino. There is an abundance of room in this home, from the open concept kitchen , living , dining area upstairs, Perfect for entertaining your family and friends. The kitchen is updated with stone counter tops and centered island. There is also a HUGE family room off the kitchen with a beautiful fireplace, very cozy. Or if you choose you could make it your master bedroom suite, Throughout most of the house are beautiful hardwood floors. With a little elbow grease they will shine like they are brand new ! There are not enough words about this house and how perfect it is for the FAMILY! Huge renovated basement , gigantic back yard, and 6 car off street parking and Bonus ,NO FLOOD ZONE !
Location
State MA
County Middlesex
Zoning DD
Direction From either Broadway Everett Or Malden st Revere , go onto FULLER then take first turn
Rooms
Basement Full, Finished, Walk-Out Access
Primary Bedroom Level Second
Dining Room Flooring - Hardwood
Kitchen Flooring - Stone/Ceramic Tile, Countertops - Stone/Granite/Solid, Kitchen Island, Open Floorplan
Interior
Interior Features Great Room
Heating Gravity, Natural Gas
Cooling Window Unit(s)
Flooring Wood, Tile
Fireplaces Number 1
Appliance Utility Connections for Gas Oven, Utility Connections for Gas Dryer
Laundry In Basement
Exterior
Exterior Feature Rain Gutters
Fence Fenced/Enclosed, Fenced
Community Features Public Transportation, Shopping, Park, Walk/Jog Trails, Medical Facility, Bike Path, Highway Access, House of Worship, Private School, Public School
Utilities Available for Gas Oven, for Gas Dryer
Waterfront false
Roof Type Shingle
Parking Type Off Street
Total Parking Spaces 6
Garage No
Building
Foundation Concrete Perimeter
Sewer Public Sewer
Water Public
Others
Acceptable Financing Seller W/Participate
Listing Terms Seller W/Participate
Read Less
Want to know what your home might be worth? Contact us for a FREE valuation!

Our team is ready to help you sell your home for the highest possible price ASAP
Bought with Le Cao • Real Living Barbera Associates | Cambridge







