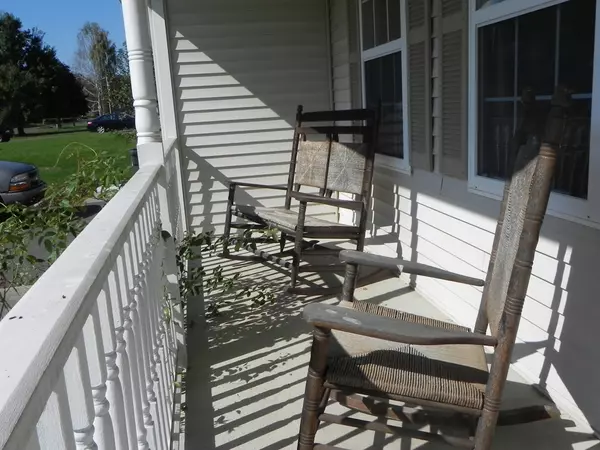$334,900
$334,900
For more information regarding the value of a property, please contact us for a free consultation.
2 Laurel Dr Easthampton, MA 01027
4 Beds
2.5 Baths
2,101 SqFt
Key Details
Sold Price $334,900
Property Type Single Family Home
Sub Type Single Family Residence
Listing Status Sold
Purchase Type For Sale
Square Footage 2,101 sqft
Price per Sqft $159
MLS Listing ID 72403281
Sold Date 11/30/18
Style Colonial
Bedrooms 4
Full Baths 2
Half Baths 1
Year Built 1997
Annual Tax Amount $5,296
Tax Year 2018
Lot Size 0.520 Acres
Acres 0.52
Property Description
Enjoy the Spectacular Mountain Views from this Homes Front Porch and Back Deck. Plenty of room to roam in this Spacious Colonial Style Home. This Home offers Gleaming Wood Floors, Large Open Kitchen, First Floor Laundry, Tiled Gas Fireplace in Family Room, Four Bedrooms, Spacious Bathrooms, Ample Closet Space and Many Updates. Large Corner Lot with Beautiful Stone Walls. Please excuse the lack of interior photos during this packing time, the Seller is getting ready for your Immediate Occupancy therefore the rooms are a bit cluttered at this time and pictures would not do this home justice. This home is Truly A MUST SEE!!!!!!
Location
State MA
County Hampshire
Zoning res
Direction Strong to Bayberry to Laurel
Rooms
Family Room Flooring - Wall to Wall Carpet
Basement Full, Interior Entry, Bulkhead, Concrete, Unfinished
Primary Bedroom Level Second
Dining Room Flooring - Wood
Kitchen Flooring - Vinyl, Dining Area, Kitchen Island
Interior
Interior Features Entrance Foyer
Heating Forced Air, Natural Gas
Cooling Central Air
Flooring Wood, Tile, Vinyl, Carpet, Flooring - Stone/Ceramic Tile
Fireplaces Number 1
Fireplaces Type Family Room
Appliance Range, Dishwasher, Disposal, Microwave, Refrigerator, Gas Water Heater, Tank Water Heater, Utility Connections for Electric Range, Utility Connections for Electric Oven, Utility Connections for Electric Dryer
Laundry First Floor, Washer Hookup
Exterior
Exterior Feature Rain Gutters, Sprinkler System, Stone Wall
Garage Spaces 2.0
Community Features Shopping, Park, Public School
Utilities Available for Electric Range, for Electric Oven, for Electric Dryer, Washer Hookup
Waterfront false
Roof Type Shingle
Parking Type Attached, Garage Door Opener, Paved Drive, Off Street, Paved
Total Parking Spaces 6
Garage Yes
Building
Lot Description Corner Lot
Foundation Concrete Perimeter
Sewer Public Sewer
Water Public
Read Less
Want to know what your home might be worth? Contact us for a FREE valuation!

Our team is ready to help you sell your home for the highest possible price ASAP
Bought with Kylene Canon-Smith • Canon Real Estate, Inc.







