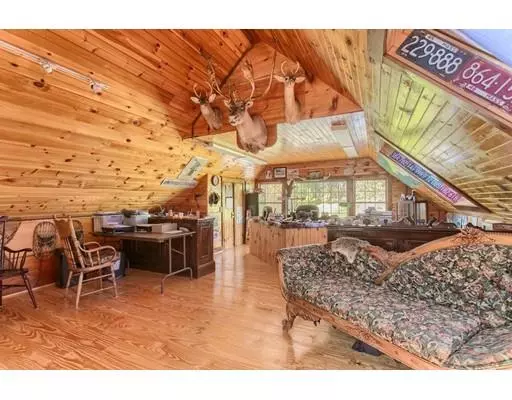$455,000
$465,900
2.3%For more information regarding the value of a property, please contact us for a free consultation.
95 Narrow Lane Phillipston, MA 01331
3 Beds
2.5 Baths
2,866 SqFt
Key Details
Sold Price $455,000
Property Type Single Family Home
Sub Type Single Family Residence
Listing Status Sold
Purchase Type For Sale
Square Footage 2,866 sqft
Price per Sqft $158
MLS Listing ID 72404998
Sold Date 07/08/19
Style Cape
Bedrooms 3
Full Baths 2
Half Baths 1
HOA Y/N false
Year Built 1986
Annual Tax Amount $6,128
Tax Year 2018
Lot Size 15.180 Acres
Acres 15.18
Property Description
Huge Price Reduction! Motivated Sellers! Just minutes to rts 2 & 101, walking distance to Queen Lake & close by to newly developed N. Quabbin Commons shopping plaza! Private & serene, this southern facing home boasts of gorgeous sunsets & breathtaking views from almost every room. Sit back on the enclosed wrap around porch & admire the grounds. Kitchen offers center island, generous counter & cabinet space, exposed beams & breakfast bar. First floor master has gleaming wood floors, his/her closets & master bath w/ jetted tub, sep. shower & beautiful built ins & amazing views! Grand, oversized, detached 2 car heated garage w/ high ceilings & amazing workspace and barn space attached. Great room overhead w/ gleaming wood floors, skylights & closet space currently used as office. House & barn situated on 11.85 acres w/3 additional separately deeded 1.11 acre lots w/frontage to convey for a total of 15.18 acres. Work from home and let your home work for you! So many possibilities!
Location
State MA
County Worcester
Zoning Res
Direction Route 101 to Narrow Lane. Across from Queen Lake.
Rooms
Family Room French Doors
Basement Full, Walk-Out Access, Concrete, Unfinished
Primary Bedroom Level First
Dining Room Window(s) - Picture
Kitchen Beamed Ceilings, Kitchen Island, Breakfast Bar / Nook
Interior
Interior Features Closet, Mud Room, Office, Loft, Bonus Room, Central Vacuum
Heating Forced Air, Oil, Wood
Cooling None
Fireplaces Number 1
Fireplaces Type Family Room
Appliance Range, Dishwasher, Refrigerator
Laundry In Basement
Exterior
Garage Spaces 2.0
Community Features Shopping, Walk/Jog Trails, Stable(s), Medical Facility, Conservation Area, Highway Access, House of Worship, Public School
Waterfront false
Waterfront Description Beach Front, Lake/Pond, Walk to, 3/10 to 1/2 Mile To Beach
View Y/N Yes
View Scenic View(s)
Roof Type Wood
Parking Type Detached, Heated Garage, Storage, Workshop in Garage, Garage Faces Side, Barn, Oversized, Off Street, Stone/Gravel
Total Parking Spaces 8
Garage Yes
Building
Lot Description Wooded, Additional Land Avail.
Foundation Concrete Perimeter
Sewer Private Sewer
Water Private
Schools
Elementary Schools Memorial School
Middle Schools Nms
High Schools Nrhs
Others
Senior Community false
Read Less
Want to know what your home might be worth? Contact us for a FREE valuation!

Our team is ready to help you sell your home for the highest possible price ASAP
Bought with Janet Antosh • EXIT Assurance Realty







