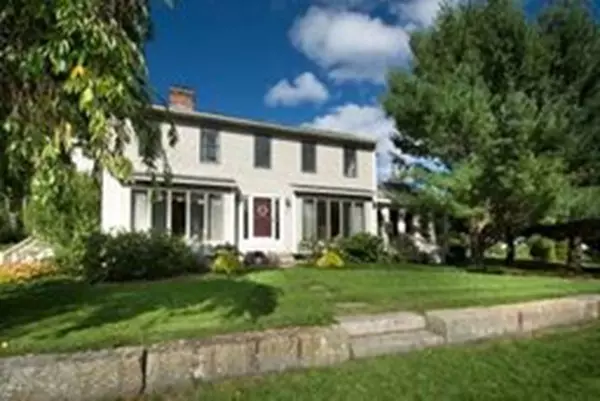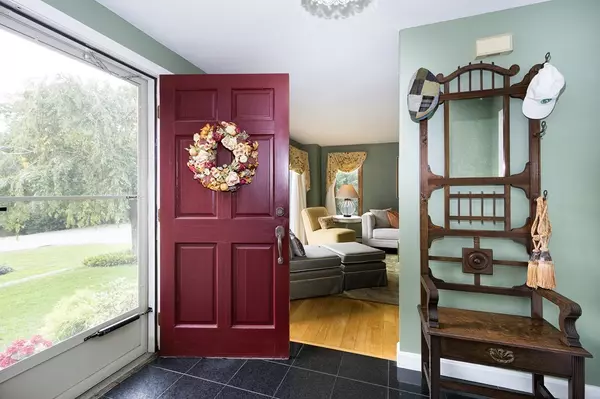$730,000
$749,000
2.5%For more information regarding the value of a property, please contact us for a free consultation.
78 Cedar St. Scituate, MA 02066
4 Beds
4 Baths
3,700 SqFt
Key Details
Sold Price $730,000
Property Type Single Family Home
Sub Type Single Family Residence
Listing Status Sold
Purchase Type For Sale
Square Footage 3,700 sqft
Price per Sqft $197
MLS Listing ID 72406092
Sold Date 12/13/18
Style Other (See Remarks)
Bedrooms 4
Full Baths 4
Year Built 1991
Annual Tax Amount $8,794
Tax Year 2018
Lot Size 1.890 Acres
Acres 1.89
Property Description
The holidays are coming & this is the perfect home for your gathering with a double sided fireplace and wood stove to pick your spot next to! This solid home with 4(5) spacious bedrooms & 4 full baths has 6 heat zones. POTENTIAL INLAW/HOME OFFICE WITH SEPARATE ENTRANCE. The partially finished basement is a great playroom on rainy days. A peaceful 16 x 17 screened porch with glass inserts for 3 season use leads outside to a mahogany deck with all new built in benches overlooking a spacious yard & gorgeous stone walls & patio built by Dean & Derek radio talk hosts & former HGTV hosts. Bathrooms are all recently updated. shallow well for the irrigation system; Outdoor rain shower is perfect after the beach...Town forest walking/ cross country ski trail at the end of the street. 5 minute bike to Wompatuck State Park with great off road bike trails. Just 6 miles to rte. 3 & 10 minutes to commuter train. School bus stops in front of house;perfect on stormy days! Title 5 passed
Location
State MA
County Plymouth
Zoning R-2
Direction Clapp Rd. west from rte.3A ; left onto Cedar at the Mt. Hope Improvement Society; 7th house on right
Rooms
Family Room Wood / Coal / Pellet Stove, Skylight, Beamed Ceilings, Flooring - Wood, Deck - Exterior, Exterior Access, Slider
Basement Full, Partially Finished, Interior Entry, Bulkhead, Sump Pump
Primary Bedroom Level Second
Dining Room Flooring - Hardwood, Window(s) - Picture, Exterior Access, Slider
Kitchen Closet/Cabinets - Custom Built, Flooring - Wood, Window(s) - Bay/Bow/Box, Dining Area, Pantry, Countertops - Stone/Granite/Solid, Kitchen Island, Wet Bar, Cable Hookup, Exterior Access, High Speed Internet Hookup, Open Floorplan, Stainless Steel Appliances
Interior
Interior Features Closet, Bathroom - Full, Ceiling - Beamed, Pantry, Recessed Lighting, Entrance Foyer, Mud Room, Live-in Help Quarters, Sauna/Steam/Hot Tub, Wet Bar, Wired for Sound
Heating Baseboard, Oil
Cooling Other
Flooring Wood, Tile, Hardwood, Flooring - Stone/Ceramic Tile, Flooring - Wall to Wall Carpet
Fireplaces Number 2
Fireplaces Type Kitchen, Living Room
Appliance Trash Compactor, Microwave, Dryer, ENERGY STAR Qualified Refrigerator, ENERGY STAR Qualified Dishwasher, ENERGY STAR Qualified Washer, Vacuum System - Rough-in, Range Hood, Cooktop, Rangetop - ENERGY STAR, Oil Water Heater, Plumbed For Ice Maker, Utility Connections for Electric Range, Utility Connections for Electric Dryer
Laundry Flooring - Hardwood, Electric Dryer Hookup, Washer Hookup, Second Floor
Exterior
Exterior Feature Balcony, Rain Gutters, Professional Landscaping, Sprinkler System, Garden, Outdoor Shower, Stone Wall
Garage Spaces 2.0
Community Features Park, Walk/Jog Trails, Golf, Bike Path, Conservation Area, House of Worship, Marina, Public School
Utilities Available for Electric Range, for Electric Dryer, Washer Hookup, Icemaker Connection
Waterfront false
Waterfront Description Beach Front, Ocean, 1 to 2 Mile To Beach, Beach Ownership(Public)
View Y/N Yes
View Scenic View(s)
Roof Type Shingle
Parking Type Attached, Garage Door Opener, Paved Drive, Off Street, Stone/Gravel, Paved
Total Parking Spaces 10
Garage Yes
Building
Lot Description Wooded
Foundation Concrete Perimeter
Sewer Private Sewer
Water Public, Other
Schools
Elementary Schools Hatherly
Middle Schools Gates
High Schools Scituate
Read Less
Want to know what your home might be worth? Contact us for a FREE valuation!

Our team is ready to help you sell your home for the highest possible price ASAP
Bought with David Previti • Coldwell Banker Residential Brokerage - HQ







