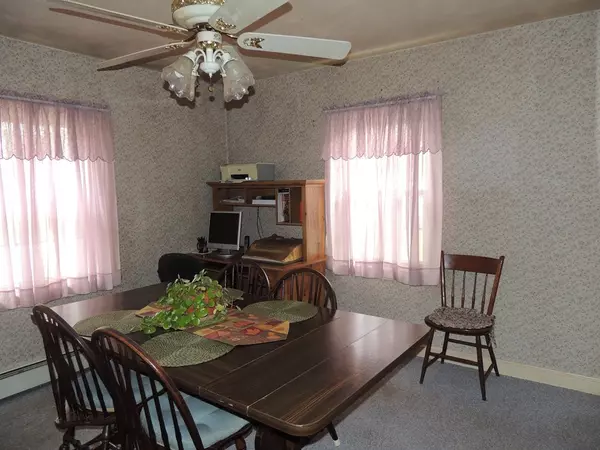$248,500
$249,000
0.2%For more information regarding the value of a property, please contact us for a free consultation.
38 Oakwood Ave Auburn, MA 01501
3 Beds
2 Baths
1,134 SqFt
Key Details
Sold Price $248,500
Property Type Single Family Home
Sub Type Single Family Residence
Listing Status Sold
Purchase Type For Sale
Square Footage 1,134 sqft
Price per Sqft $219
MLS Listing ID 72406744
Sold Date 12/13/18
Style Cape
Bedrooms 3
Full Baths 2
Year Built 1940
Annual Tax Amount $3,987
Tax Year 2018
Lot Size 9,147 Sqft
Acres 0.21
Property Description
Well maintained cape located in the perfect neighborhood. A lovely wood finished mudroom leads into the eat in kitchen. Master bedroom, living room and dining room complete the first floor. Hardwood flooring under first floor carpet. Two additional bedrooms on the second floor with a new remodeled full bathroom. The finished basement provides plenty of extra space for the whole family. Nice level back yard with privacy for your family get togethers. All appliances to stay with the home. Bring your finishing touches to make this home your own. No showings till open house, Sat Oct 13, 12 - 2.
Location
State MA
County Worcester
Zoning R
Direction Auburn St to Rockland Rd to Oakwood Ave
Rooms
Family Room Closet, Flooring - Wall to Wall Carpet, Recessed Lighting, Wainscoting
Basement Full, Finished
Primary Bedroom Level First
Dining Room Ceiling Fan(s), Closet, Flooring - Wall to Wall Carpet
Kitchen Flooring - Stone/Ceramic Tile
Interior
Interior Features Slider, Mud Room
Heating Baseboard, Oil
Cooling Window Unit(s)
Flooring Tile, Carpet, Flooring - Wall to Wall Carpet
Fireplaces Number 1
Fireplaces Type Living Room
Appliance Range, Dishwasher, Refrigerator, Washer, Dryer, Tank Water Heater
Exterior
Garage Spaces 1.0
Community Features Public Transportation, Shopping, Park, Highway Access
Waterfront false
Roof Type Shingle
Parking Type Attached, Carport, Garage Door Opener, Off Street
Total Parking Spaces 4
Garage Yes
Building
Lot Description Level
Foundation Concrete Perimeter
Sewer Public Sewer
Water Public
Others
Senior Community false
Read Less
Want to know what your home might be worth? Contact us for a FREE valuation!

Our team is ready to help you sell your home for the highest possible price ASAP
Bought with Cindy Fitch • RE/MAX Prof Associates







