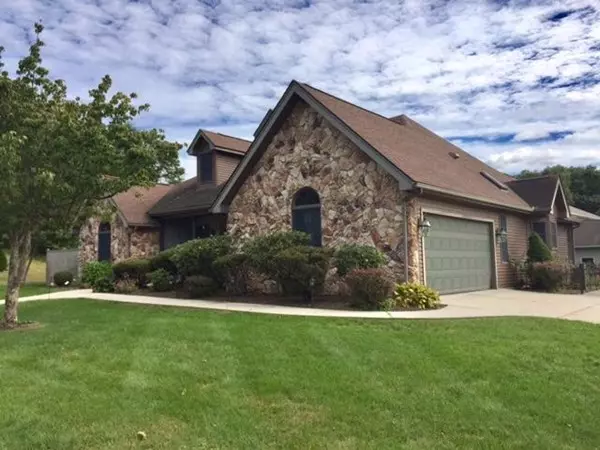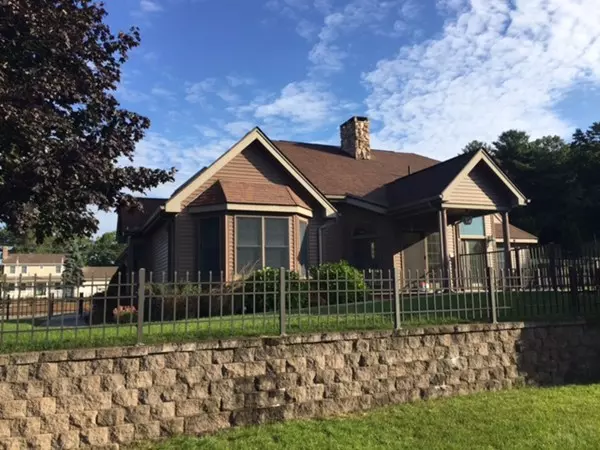$351,000
$349,900
0.3%For more information regarding the value of a property, please contact us for a free consultation.
113 Dejordy Ln Chicopee, MA 01020
3 Beds
2 Baths
1,884 SqFt
Key Details
Sold Price $351,000
Property Type Single Family Home
Sub Type Single Family Residence
Listing Status Sold
Purchase Type For Sale
Square Footage 1,884 sqft
Price per Sqft $186
MLS Listing ID 72408176
Sold Date 12/14/18
Style Ranch
Bedrooms 3
Full Baths 2
HOA Y/N false
Year Built 1997
Annual Tax Amount $5,228
Tax Year 2018
Lot Size 0.310 Acres
Acres 0.31
Property Description
Wow! From the moment you walk through the door or this executive ranch, the dramatic architecture will certainly grab your attention. Beautiful dining room with10 1/2 ft tray ceiling opens to the huge living room with 13' tray ceiling, gas fireplace, 2 sets of French doors - one opens to a covered patio, the other to a deck that leads to a gorgeous inground pool with handicap lift, sprinkler system, landscape lighting. Waycon built - custom to accommodate handicap needs, NO stairs, concrete ramp in garage, auto door from garage into home, Spacious open flr plan, all one level, 2 car att garage, main level laundry, central vac, whole house fan, recently painted, new carpets in bedrooms. Master bedroom w 2 closets, skylights, and attached bath with jetted tub and roll in shower, 2 more bedrooms and full bath round out this magnificent home. Exceptionally unique, at the end of a beautiful quiet cul-de-sac! Showings deferred until OPEN HOUSE - Sunday, Oct. 14, 11am-1pm.
Location
State MA
County Hampden
Zoning Res. A
Direction Off Slate Rd, off Sheridan St
Rooms
Basement Full, Interior Entry, Bulkhead, Concrete, Unfinished
Primary Bedroom Level Main
Dining Room Flooring - Hardwood, Handicap Accessible, Open Floorplan
Kitchen Cathedral Ceiling(s), Flooring - Stone/Ceramic Tile, Countertops - Stone/Granite/Solid, Handicap Accessible, Breakfast Bar / Nook, Open Floorplan
Interior
Interior Features Central Vacuum
Heating Forced Air, Natural Gas
Cooling Central Air, Whole House Fan
Flooring Tile, Carpet, Hardwood
Fireplaces Number 1
Fireplaces Type Living Room
Appliance Range, Dishwasher, Disposal, Refrigerator, Washer, Dryer, Vacuum System, Gas Water Heater, Tank Water Heater
Laundry Gas Dryer Hookup, Washer Hookup, First Floor
Exterior
Exterior Feature Rain Gutters, Sprinkler System, Decorative Lighting, Fruit Trees
Garage Spaces 2.0
Fence Fenced/Enclosed, Fenced
Pool In Ground, Pool - Inground Heated
Community Features Public Transportation, Shopping, Medical Facility, Conservation Area, Highway Access, House of Worship, Private School, Public School
Utilities Available Washer Hookup
Waterfront false
Roof Type Shingle
Parking Type Attached, Garage Door Opener, Off Street, Paved
Total Parking Spaces 4
Garage Yes
Private Pool true
Building
Lot Description Cul-De-Sac
Foundation Concrete Perimeter
Sewer Public Sewer
Water Public
Others
Senior Community false
Read Less
Want to know what your home might be worth? Contact us for a FREE valuation!

Our team is ready to help you sell your home for the highest possible price ASAP
Bought with Sandra Wahr • Gallagher Real Estate







