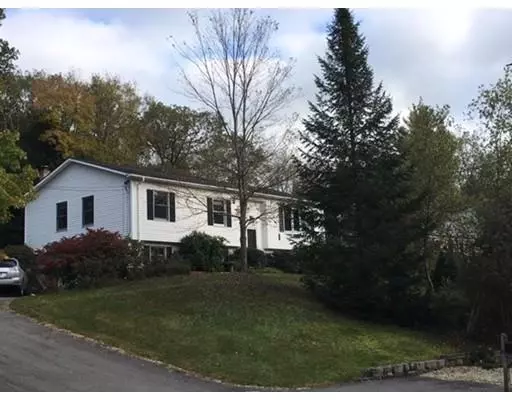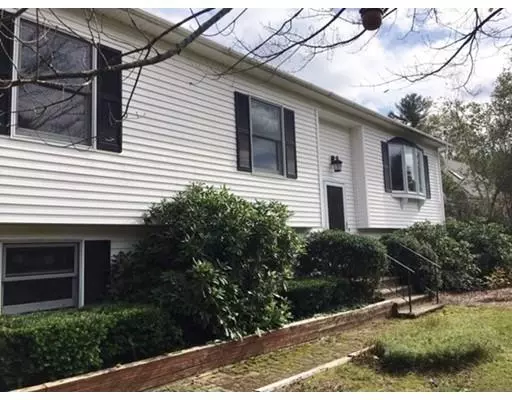$244,000
$244,000
For more information regarding the value of a property, please contact us for a free consultation.
76 Terry Ln Barre, MA 01005
4 Beds
2.5 Baths
1,386 SqFt
Key Details
Sold Price $244,000
Property Type Single Family Home
Sub Type Single Family Residence
Listing Status Sold
Purchase Type For Sale
Square Footage 1,386 sqft
Price per Sqft $176
MLS Listing ID 72408801
Sold Date 01/25/19
Style Raised Ranch
Bedrooms 4
Full Baths 2
Half Baths 1
Year Built 1988
Annual Tax Amount $3,728
Tax Year 2018
Lot Size 1.070 Acres
Acres 1.07
Property Description
Over 2000sf between main living area & finished LL walkout! NINE room home offers 3 bedrooms & 2 full baths on MAIN level, spacious kitchen w/ breakfast bar, dining room & living room.Lower Level has huge family room, 4th bedroom, office/den, workshop & combo 1/2 bath/laundry w/potential for another full bath...possible in-law/au pair/teen suite? Updates: kitchen countertops/backsplash/additional cabinetry(2013), ss appliances, prefinished walnut living room/hallway flooring(2015), paved driveway (2015), master bedroom carpet (2017), stainless appliances, generator outlet & more! Seller offering to leave 2 wall mounted flat screens w/accepted offer! 1.07 Acres of well-established plantings allowing privacy in the front yard & garden oasis in the back, w/plenty of room for outdoor activities or just relaxing on the spacious (24' x 14') deck. Located on a cul de sac on the south side of Barre for easy access to Rte 122 into Worcester or points S/E.Town water/sewer
Location
State MA
County Worcester
Zoning Res
Direction Route 122 (Worcester Road) to Wildwood Drive, left on Terry house approx. 500' on right
Rooms
Basement Full, Finished, Walk-Out Access, Interior Entry, Concrete
Primary Bedroom Level First
Interior
Interior Features Home Office, Other
Heating Baseboard, Oil
Cooling None
Flooring Vinyl, Carpet, Wood Laminate, Engineered Hardwood
Appliance Range, Dishwasher, Refrigerator, Washer/Dryer, Plumbed For Ice Maker, Utility Connections for Gas Range, Utility Connections for Electric Dryer
Laundry In Basement
Exterior
Exterior Feature Rain Gutters, Storage, Garden
Community Features Shopping, Park, Walk/Jog Trails, Stable(s), Golf, Medical Facility, Bike Path, House of Worship, Public School
Utilities Available for Gas Range, for Electric Dryer, Icemaker Connection
Waterfront false
Roof Type Shingle
Parking Type Paved Drive, Off Street, Paved
Total Parking Spaces 5
Garage No
Building
Lot Description Cul-De-Sac, Gentle Sloping, Other
Foundation Concrete Perimeter
Sewer Public Sewer
Water Public
Schools
Elementary Schools Ruggles Lane
Middle Schools Quabbin Reg Mid
High Schools Quabbin Reg.
Others
Senior Community false
Read Less
Want to know what your home might be worth? Contact us for a FREE valuation!

Our team is ready to help you sell your home for the highest possible price ASAP
Bought with Kristy Riendeau • ERA Key Realty Services- Spenc







