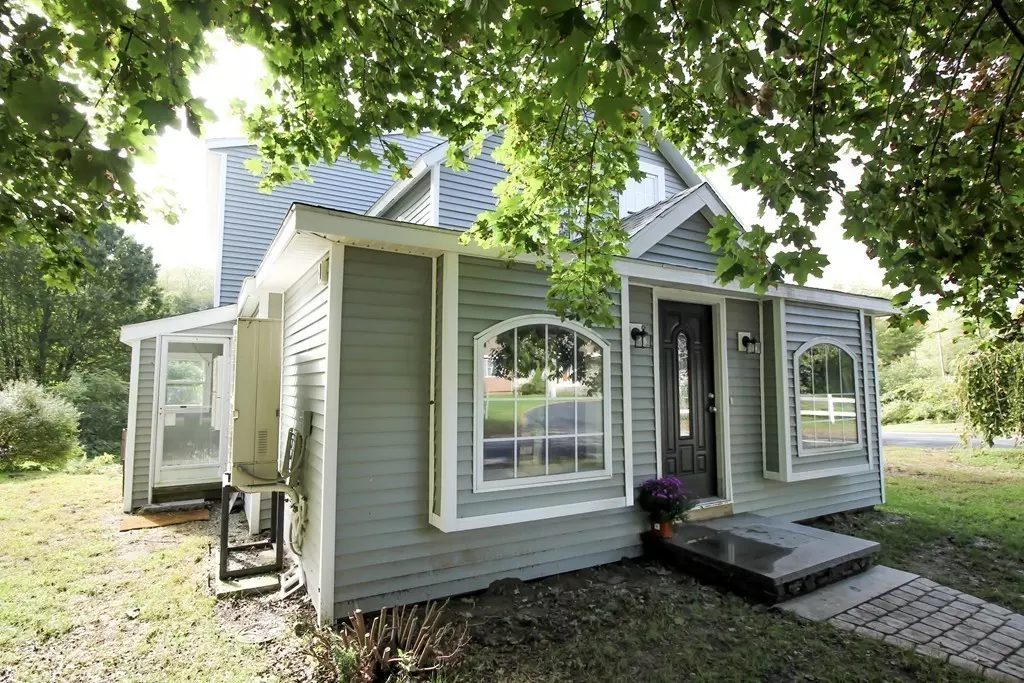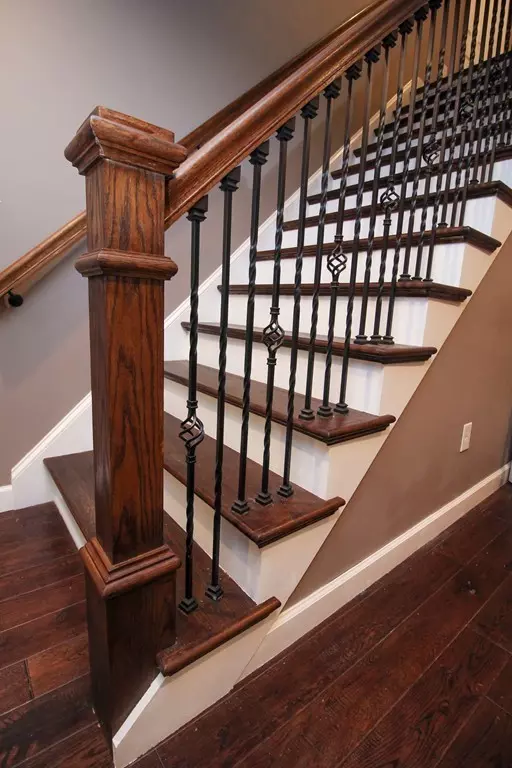$349,000
$349,900
0.3%For more information regarding the value of a property, please contact us for a free consultation.
32 Silver St Auburn, MA 01501
3 Beds
2 Baths
1,685 SqFt
Key Details
Sold Price $349,000
Property Type Single Family Home
Sub Type Single Family Residence
Listing Status Sold
Purchase Type For Sale
Square Footage 1,685 sqft
Price per Sqft $207
MLS Listing ID 72409104
Sold Date 12/21/18
Style Cape
Bedrooms 3
Full Baths 2
HOA Y/N false
Year Built 1850
Annual Tax Amount $4,772
Tax Year 2018
Lot Size 0.670 Acres
Acres 0.67
Property Description
Welcome home! The moment you walk through the front door you will experience the complete renovation of this awesome, 3 bedroom, 2 bath, 1685 sq ft home. No surface has been untouched, completely renovated from the studs in. Absolutely stunning and breathtaking décor and nothing to do but move in. All new mechanics including heating and central ac system, 200 amp electric, windows, vinyl siding, and roof. Brand new kitchen with stainless steel appliances and gorgeous granite countertops and built in corner seating. The two full baths offer custom vanities and gorgeous tile flooring. New hardwood floors, carpeting (in bedrooms) and stunning light fixtures throughout. Yard offers privacy featuring an in ground pool and new vinyl fencing accessible from the brand new pressure treated deck. The second floor offers a master bedroom addition with huge walk in closet, laundry, full bath and two spacious bedrooms. Love this gorgeous home? Why not make it yours?
Location
State MA
County Worcester
Zoning RB
Direction Rockdale to Burnett to 32 Silver Street
Rooms
Family Room Ceiling Fan(s), Flooring - Hardwood, Window(s) - Bay/Bow/Box, Exterior Access, Recessed Lighting, Remodeled
Basement Full, Walk-Out Access, Concrete, Unfinished
Primary Bedroom Level Second
Kitchen Flooring - Hardwood, Dining Area, Pantry, Countertops - Stone/Granite/Solid, Kitchen Island, Exterior Access, Recessed Lighting, Remodeled, Stainless Steel Appliances, Gas Stove
Interior
Interior Features Recessed Lighting, Mud Room
Heating Electric, Other
Cooling Central Air, Other
Flooring Tile, Carpet, Hardwood, Flooring - Hardwood
Appliance Range, Oven, Dishwasher, Microwave, Refrigerator, Washer, Dryer, Electric Water Heater, Tank Water Heater, Plumbed For Ice Maker, Utility Connections for Gas Range, Utility Connections for Electric Oven, Utility Connections for Electric Dryer
Laundry Dryer Hookup - Electric, Washer Hookup, Second Floor
Exterior
Garage Spaces 1.0
Fence Fenced
Pool In Ground
Utilities Available for Gas Range, for Electric Oven, for Electric Dryer, Icemaker Connection
Waterfront false
Roof Type Shingle
Parking Type Detached, Garage Door Opener, Paved Drive, Off Street, Paved
Total Parking Spaces 2
Garage Yes
Private Pool true
Building
Foundation Concrete Perimeter, Stone
Sewer Public Sewer
Water Public
Others
Senior Community false
Acceptable Financing Contract
Listing Terms Contract
Read Less
Want to know what your home might be worth? Contact us for a FREE valuation!

Our team is ready to help you sell your home for the highest possible price ASAP
Bought with Zantia Seda • 1 Worcester Homes







