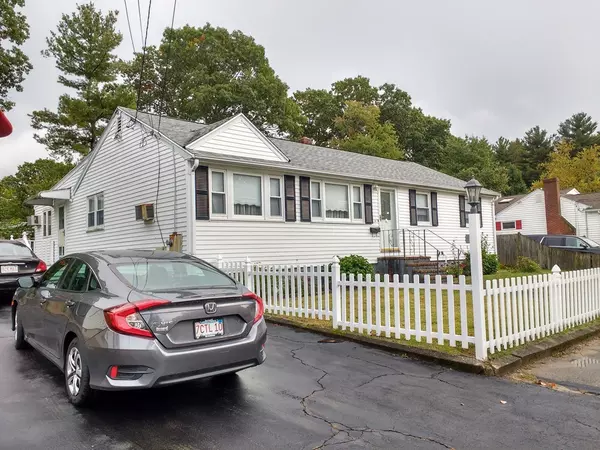$339,900
$339,900
For more information regarding the value of a property, please contact us for a free consultation.
54 Rindone St Holbrook, MA 02343
3 Beds
1 Bath
2,272 SqFt
Key Details
Sold Price $339,900
Property Type Single Family Home
Sub Type Single Family Residence
Listing Status Sold
Purchase Type For Sale
Square Footage 2,272 sqft
Price per Sqft $149
Subdivision Revere Acres
MLS Listing ID 72410236
Sold Date 12/28/18
Style Ranch
Bedrooms 3
Full Baths 1
Year Built 1954
Annual Tax Amount $5,644
Tax Year 2018
Lot Size 9,583 Sqft
Acres 0.22
Property Description
PRICED TO SELL! seller seeking fast closing Huge price reduction! Over-sized Immaculate Ranch nestled in a quiet family neighborhood. House is absolutely in mint condition with updated windows, roof, heating system. Large sunny rooms with addition of three rooms currently used as dining room, great room and den. Many updates inc: sparkling white bathroom, roof and boiler. Large basement with Bar for entertaining. It is plumbed downstairs for buyer to add a bathroom. Lots of closets and bright windows. Enjoy the back deck overlooking your fenced in oasis of a yard with beautiful plantings and trees. Get a true gem of a property with just a little modernizing needed Must see to appreciate.Rare opportunity to own a lovely family home in Holbrook. Walk to the new, state of the art, John F Kennedy Elementary School and Holbrook Middle-High School recently opened in 2017, as well as the bus line on Route 37. Close to Commuter Rail, Route 24 and T in Braintree.
Location
State MA
County Norfolk
Zoning R3
Direction Route 37 Near Nice and Clean Car Wash Turn on Dresser Ave and straight ahead is house on Rindone St
Rooms
Family Room Flooring - Wall to Wall Carpet
Basement Full, Partially Finished
Primary Bedroom Level First
Dining Room Flooring - Hardwood, Flooring - Wall to Wall Carpet
Kitchen Flooring - Vinyl
Interior
Interior Features Closet, Den, Great Room
Heating Central, Oil
Cooling Window Unit(s), Wall Unit(s)
Flooring Wood, Tile, Vinyl, Carpet, Flooring - Wall to Wall Carpet, Flooring - Stone/Ceramic Tile
Appliance Range, Dishwasher, Microwave, Refrigerator, Washer, Dryer, Oil Water Heater, Utility Connections for Electric Oven, Utility Connections for Electric Dryer
Laundry In Basement, Washer Hookup
Exterior
Exterior Feature Storage
Fence Fenced
Community Features Public Transportation, Shopping, House of Worship, Public School
Utilities Available for Electric Oven, for Electric Dryer, Washer Hookup
Waterfront false
Roof Type Shingle
Parking Type Paved Drive, Off Street
Total Parking Spaces 4
Garage No
Building
Foundation Concrete Perimeter
Sewer Public Sewer
Water Public
Others
Senior Community false
Read Less
Want to know what your home might be worth? Contact us for a FREE valuation!

Our team is ready to help you sell your home for the highest possible price ASAP
Bought with Mohamed Essaouabi • ERA Russell Realty Group







