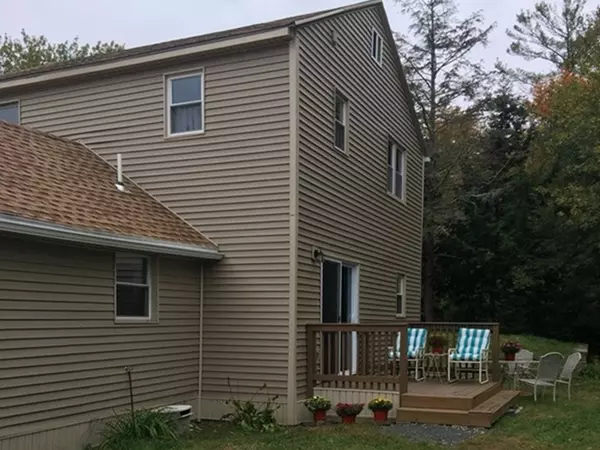$229,900
$229,900
For more information regarding the value of a property, please contact us for a free consultation.
5 East Ave Spencer, MA 01562
3 Beds
2 Baths
1,520 SqFt
Key Details
Sold Price $229,900
Property Type Single Family Home
Sub Type Single Family Residence
Listing Status Sold
Purchase Type For Sale
Square Footage 1,520 sqft
Price per Sqft $151
MLS Listing ID 72410249
Sold Date 12/07/18
Style Bungalow
Bedrooms 3
Full Baths 2
HOA Y/N false
Year Built 1940
Annual Tax Amount $2,375
Tax Year 2018
Lot Size 4,791 Sqft
Acres 0.11
Property Description
Near Paxton Line & Thompson Pond!..1st Showing SAT 10/20 @11 - 1pm @ OPEN HOUSE *If your looking for a Completely Renovated Home w/an Upscale Remodel, Complete & Tastefully Done, you won't want to miss out on taking a look inside this one!*This Pristine Home w/3 Large Bedrooms,each w/6 ft closets, Hollywood/Master Bath up & a 2nd Full Bath(w/laundry) on 1st floor w/ 3rd Large Bedroom also designed to be a Master.**Brand New Kitchen w/Granite Countertops,Center Island w/stools & built in shelf for microwave,*SS Appliances, & Built in Bookshelves next to Pub Table. Large Living Room opens out to Beautiful Deck.The sun room @ the front of the house(my favorite) offers tranquility, relaxation, & a peak at the water view while sitting @ a dining table enjoying breakfast or working @ your computer! Looking from outside you'll never imagine how big & roomy this house really is,& yes..*Plenty of Closets & Storage! New Bosch Boiler! Close to Rte122,Paxton Ctr & 4 miles to Worc Airport entrance!
Location
State MA
County Worcester
Area North Spencer
Zoning Res
Direction From Spencer Travel Rte 31N to sign entering Paxton, then Take next (R) on Main Ave,(L) on East Ave
Rooms
Primary Bedroom Level Main
Kitchen Dining Area, Pantry, Countertops - Stone/Granite/Solid, Kitchen Island, Cabinets - Upgraded, Open Floorplan, Remodeled, Stainless Steel Appliances, Pot Filler Faucet
Interior
Interior Features Closet, Dining Area, Sun Room
Heating Natural Gas, Propane
Cooling None
Appliance ENERGY STAR Qualified Refrigerator, ENERGY STAR Qualified Dishwasher, Range - ENERGY STAR, Propane Water Heater, Utility Connections for Electric Range, Utility Connections for Electric Dryer
Laundry Main Level, Electric Dryer Hookup, Remodeled, Washer Hookup, First Floor
Exterior
Exterior Feature Rain Gutters, Other
Utilities Available for Electric Range, for Electric Dryer, Washer Hookup
Waterfront false
Roof Type Shingle
Parking Type Off Street
Total Parking Spaces 2
Garage No
Building
Lot Description Cleared
Foundation Block, Other
Sewer Private Sewer
Water Private
Read Less
Want to know what your home might be worth? Contact us for a FREE valuation!

Our team is ready to help you sell your home for the highest possible price ASAP
Bought with Elizabeth Brouillard • Keller Williams Realty Greater Worcester







