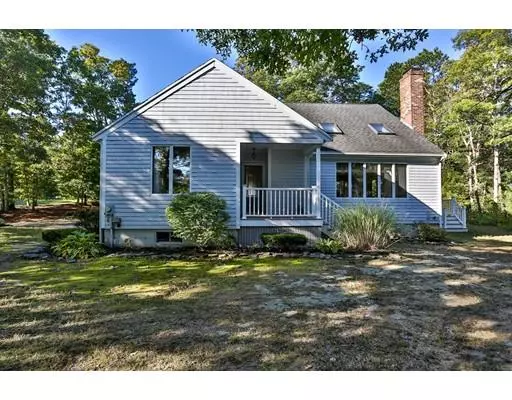$346,000
$370,000
6.5%For more information regarding the value of a property, please contact us for a free consultation.
23 Laurel Ln Sandwich, MA 02644
3 Beds
2 Baths
1,652 SqFt
Key Details
Sold Price $346,000
Property Type Single Family Home
Sub Type Single Family Residence
Listing Status Sold
Purchase Type For Sale
Square Footage 1,652 sqft
Price per Sqft $209
Subdivision Country Farm Estates
MLS Listing ID 72410743
Sold Date 04/22/19
Style Contemporary
Bedrooms 3
Full Baths 2
Annual Tax Amount $4,003
Tax Year 2018
Lot Size 0.460 Acres
Acres 0.46
Property Description
Great opportunity to own in Country Farm Estates, 4 houses from Snake Pond. Ideal location, one minute to Sandwich gate of Joint Base Cape Cod, centrally located for easy access off cape, close to in town amenities. Mature landscaping anchors the property accentuating a private yard with 3 different decks, ideal for relaxing and entertaining. Home has been lovingly maintained and updated with new windows, roof and lifetime decking. Ready to move in and enjoy.
Location
State MA
County Barnstable
Area Forestdale
Zoning R2
Direction Rte130 to Snake Pond Rd. Left onto Country Farm. Left onto Ridgetop. Right onto Laurel. 1st on Right
Rooms
Basement Full, Interior Entry, Bulkhead
Primary Bedroom Level First
Dining Room French Doors, Deck - Exterior, Exterior Access
Kitchen Flooring - Stone/Ceramic Tile, Window(s) - Bay/Bow/Box, Pantry, French Doors, Deck - Exterior, Exterior Access
Interior
Interior Features Mud Room, Finish - Sheetrock
Heating Oil
Cooling None
Flooring Wood, Tile, Flooring - Stone/Ceramic Tile
Fireplaces Number 1
Fireplaces Type Living Room
Appliance Range, Dishwasher, Microwave, Refrigerator, Washer, Dryer, Oil Water Heater, Tank Water Heaterless, Utility Connections for Electric Range, Utility Connections for Electric Dryer
Laundry Flooring - Stone/Ceramic Tile, Electric Dryer Hookup, Exterior Access, Washer Hookup, First Floor
Exterior
Exterior Feature Rain Gutters, Professional Landscaping, Garden
Community Features Medical Facility, Conservation Area, Highway Access, House of Worship
Utilities Available for Electric Range, for Electric Dryer, Washer Hookup
Waterfront false
Waterfront Description Beach Front, Lake/Pond, 1/10 to 3/10 To Beach, Beach Ownership(Public,Association)
Roof Type Shingle
Parking Type Paved Drive, Off Street, Paved
Total Parking Spaces 6
Garage No
Building
Lot Description Corner Lot, Wooded, Cleared
Foundation Concrete Perimeter, Block, Slab
Sewer Private Sewer
Water Public
Schools
Elementary Schools Forestdale
Middle Schools Oakridge
High Schools Stem/Shs
Read Less
Want to know what your home might be worth? Contact us for a FREE valuation!

Our team is ready to help you sell your home for the highest possible price ASAP
Bought with Michael Mulligan • Coldwell Banker Residential Brokerage - Plymouth







