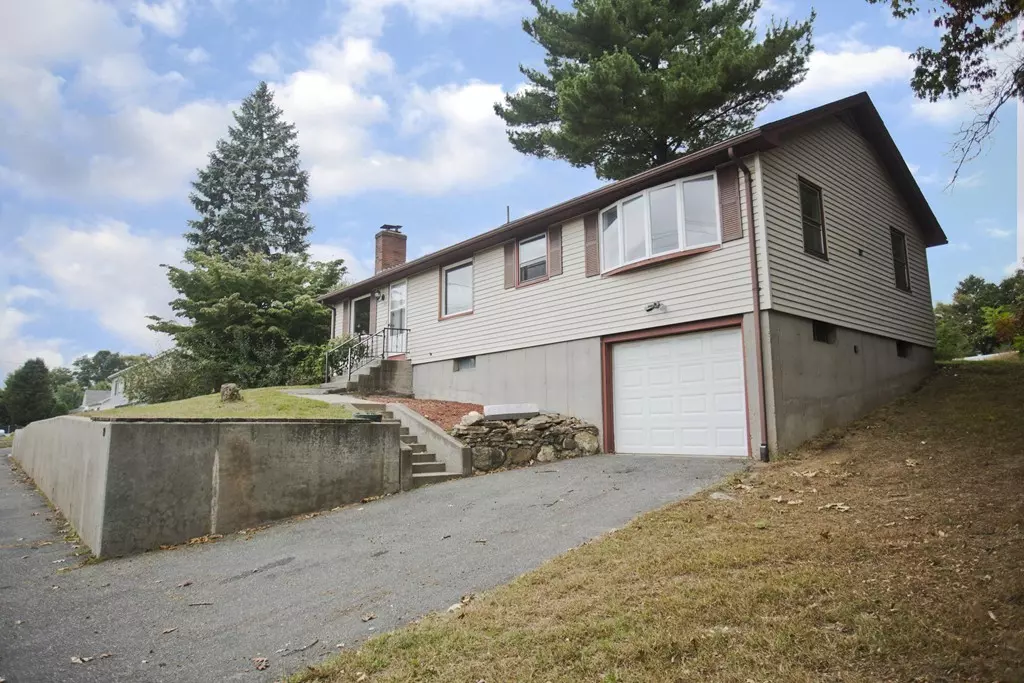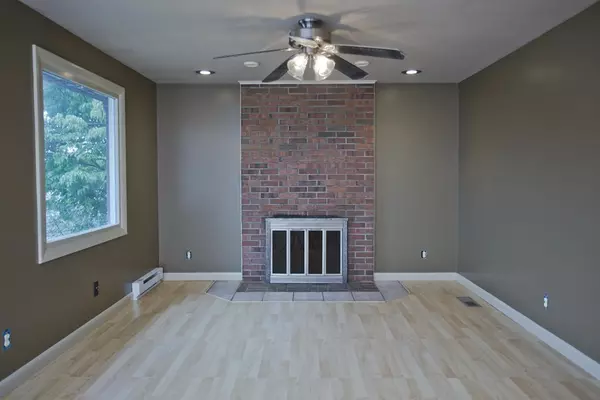$190,000
$185,000
2.7%For more information regarding the value of a property, please contact us for a free consultation.
819 Sheridan St Chicopee, MA 01020
2 Beds
1 Bath
1,152 SqFt
Key Details
Sold Price $190,000
Property Type Single Family Home
Sub Type Single Family Residence
Listing Status Sold
Purchase Type For Sale
Square Footage 1,152 sqft
Price per Sqft $164
MLS Listing ID 72411037
Sold Date 12/03/18
Style Ranch
Bedrooms 2
Full Baths 1
HOA Y/N false
Year Built 1969
Annual Tax Amount $3,078
Tax Year 2018
Lot Size 0.370 Acres
Acres 0.37
Property Description
This beautiful ranch is modern on the inside with a large backyard to enjoy outside! Great for entertaining, it has fresh interior paint, recessed lighting and generous natural light to welcome guests into the house, which features a stylish eat-in kitchen that opens to the living room. Two large picture windows light up the space, as does the fireplace with floor-to-ceiling brick for added ambiance. The breakfast bar is ideal for casual meals, and the nearby dining room with bay window is perfect for formal occasions. Both bedrooms provide comfort on the main level, and you’ll find a finished bonus room in the basement. The house, which has a drive-under garage, also features new wiring for the electric including 200 amp service, new CATV/network wiring, and new electric heat, plus a 50-gallon high efficiency water heater with a lifetime transferable warranty. Don’t miss the chance to experience it yourself during the open house on Saturday 11:00-12:30
Location
State MA
County Hampden
Zoning Res
Direction GPS
Rooms
Basement Full, Partially Finished, Concrete
Primary Bedroom Level First
Dining Room Closet, Flooring - Laminate, Window(s) - Bay/Bow/Box, Exterior Access, Recessed Lighting
Kitchen Flooring - Stone/Ceramic Tile, Breakfast Bar / Nook
Interior
Heating Electric Baseboard
Cooling Window Unit(s)
Flooring Wood, Laminate
Fireplaces Number 1
Fireplaces Type Living Room
Appliance Range, Dishwasher, Microwave, Refrigerator, Electric Water Heater, Utility Connections for Electric Range, Utility Connections for Electric Dryer
Laundry In Basement, Washer Hookup
Exterior
Exterior Feature Storage
Garage Spaces 1.0
Community Features Public Transportation, Shopping, Park, Walk/Jog Trails, Bike Path, Conservation Area, Highway Access, Public School
Utilities Available for Electric Range, for Electric Dryer, Washer Hookup
Waterfront false
Parking Type Under, Garage Door Opener, Off Street
Total Parking Spaces 1
Garage Yes
Building
Lot Description Gentle Sloping
Foundation Concrete Perimeter
Sewer Public Sewer
Water Public
Read Less
Want to know what your home might be worth? Contact us for a FREE valuation!

Our team is ready to help you sell your home for the highest possible price ASAP
Bought with Michelle Stegall • Property One







