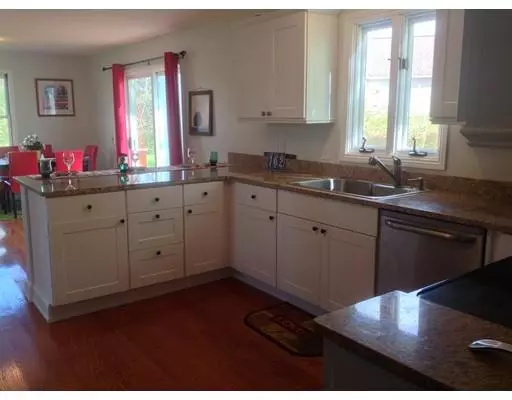$325,000
$339,900
4.4%For more information regarding the value of a property, please contact us for a free consultation.
162 Hadley Rd Sunderland, MA 01375
3 Beds
2 Baths
1,943 SqFt
Key Details
Sold Price $325,000
Property Type Single Family Home
Sub Type Single Family Residence
Listing Status Sold
Purchase Type For Sale
Square Footage 1,943 sqft
Price per Sqft $167
MLS Listing ID 72414467
Sold Date 03/14/19
Style Cape
Bedrooms 3
Full Baths 2
HOA Y/N false
Year Built 1986
Annual Tax Amount $4,050
Tax Year 2018
Lot Size 0.890 Acres
Acres 0.89
Property Description
This immaculate light-filled ready-made home, can come partially-finished, with beautiful pieces that show the gleaming hardwood floors though-out and the sleek granite counter-tops. With it's brand new heating system and top-to-bottom air sealing, blow-in insulation and thermal barriers recently installed, this property is also ready for the cold New England winters. If one-floor living is what you're after, this property also has the perfect set-up for an easy conversion. Your pick of two possible master suites! Both bathrooms have been tastefully remodeled and upstairs has one of the biggest master-closets you'll see! All of this stunning interior can't compare to the views of Mt. Toby from your expansive flat yard and having room to store your toys in the large 2-car attached garage. This gorgeous property is a MUST SEE!
Location
State MA
County Franklin
Zoning RRCR
Direction Route 47 to Hadley Road
Rooms
Basement Full, Interior Entry, Bulkhead, Sump Pump, Concrete
Primary Bedroom Level Second
Dining Room Flooring - Hardwood, Deck - Exterior, Slider
Kitchen Flooring - Hardwood, Countertops - Stone/Granite/Solid, Cabinets - Upgraded, Remodeled, Stainless Steel Appliances, Peninsula
Interior
Interior Features Walk-In Closet(s), Den
Heating Baseboard, Oil
Cooling None
Flooring Tile, Hardwood, Flooring - Hardwood
Appliance Range, Dishwasher, Refrigerator, Washer, Dryer, Range Hood, Electric Water Heater, Plumbed For Ice Maker, Utility Connections for Electric Range, Utility Connections for Electric Oven, Utility Connections for Electric Dryer
Laundry Flooring - Hardwood, Main Level, Electric Dryer Hookup, Washer Hookup, First Floor
Exterior
Exterior Feature Rain Gutters
Garage Spaces 2.0
Community Features Public Transportation, Shopping, Park, Medical Facility, Laundromat, Highway Access, House of Worship, Private School, Public School
Utilities Available for Electric Range, for Electric Oven, for Electric Dryer, Washer Hookup, Icemaker Connection
Waterfront false
View Y/N Yes
View Scenic View(s)
Roof Type Shingle
Parking Type Attached, Garage Door Opener, Garage Faces Side, Off Street, Stone/Gravel
Total Parking Spaces 4
Garage Yes
Building
Lot Description Corner Lot, Cleared, Level
Foundation Concrete Perimeter
Sewer Private Sewer
Water Public
Schools
Elementary Schools Ses
Middle Schools Frontier Reg
High Schools Frontier Reg
Others
Senior Community false
Acceptable Financing Contract
Listing Terms Contract
Read Less
Want to know what your home might be worth? Contact us for a FREE valuation!

Our team is ready to help you sell your home for the highest possible price ASAP
Bought with Sally Malsch • 5 College REALTORS®







