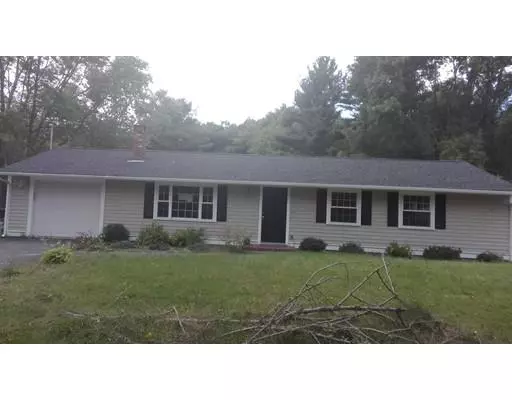$279,990
$279,900
For more information regarding the value of a property, please contact us for a free consultation.
66 Fosdick Rd Carver, MA 02330
3 Beds
1 Bath
1,770 SqFt
Key Details
Sold Price $279,990
Property Type Single Family Home
Sub Type Single Family Residence
Listing Status Sold
Purchase Type For Sale
Square Footage 1,770 sqft
Price per Sqft $158
MLS Listing ID 72414725
Sold Date 05/24/19
Style Ranch
Bedrooms 3
Full Baths 1
Year Built 1972
Annual Tax Amount $5,093
Tax Year 2018
Lot Size 0.950 Acres
Acres 0.95
Property Description
Short Sale Being Sold As Is. 3 Bedroom, 1 Bath, Ranch, Large Back Yard, Updated Home on .95 Acres. Buyer Responsible for Title 5. SUBJECT TO BANK APPROVAL AND $5,000 SHORT SALE NEGOTIATION FEE. SELLER MAKES NO WARRANTIES OR REPRESENTATIONS AS THE CONDITION OF THE PROPERTY OR ITS SYSTEMS.SMOKE CERTIFICATE IS BUYER'S SOLE RESPONSIBILITY. BUYER/BUYER'S AGENT RESPONSIBLE FOR VERIFYING ALL INFO.DOWNLOAD SHORT SALE OFFER PACKAGE, SUBMIT WITH PROOF OF FUNDS OR APPROVAL LETTER, AGENCY DISCLOSURE AND LEAD PAINT DISCLOSURE.IF YOU ARE A CORPORATION ,SUBMIT ARTICLES OF INCORPORATION OR LLC DOCUMENTS. ALL PARTS OF THE DOCUMENTS MUST BE COMPLETE OR WILL NOT BE CONSIDERED. The home is winterized and all system turn-ons and turnoffs will be at buyers expense with licensed contractors only.
Location
State MA
County Plymouth
Zoning RES
Direction Fosdick
Rooms
Family Room Flooring - Laminate, Window(s) - Picture, Recessed Lighting, Slider
Basement Slab
Primary Bedroom Level First
Dining Room Flooring - Hardwood
Kitchen Flooring - Stone/Ceramic Tile, Countertops - Stone/Granite/Solid, Stainless Steel Appliances
Interior
Heating Forced Air, Natural Gas
Cooling Central Air
Flooring Tile, Carpet, Hardwood
Appliance Range, Dishwasher, Microwave, Refrigerator, Gas Water Heater, Utility Connections for Gas Range, Utility Connections for Gas Oven, Utility Connections for Electric Dryer
Laundry Washer Hookup
Exterior
Exterior Feature Rain Gutters
Fence Fenced
Community Features Highway Access, House of Worship, Public School
Utilities Available for Gas Range, for Gas Oven, for Electric Dryer, Washer Hookup
Waterfront false
Roof Type Shingle
Parking Type Storage, Paved Drive, Off Street, Paved
Total Parking Spaces 6
Garage Yes
Building
Lot Description Level
Foundation Slab
Sewer Private Sewer
Water Public
Schools
Elementary Schools Carver
Middle Schools Carver Middle
High Schools Carver High
Others
Acceptable Financing Lender Approval Required
Listing Terms Lender Approval Required
Special Listing Condition Short Sale
Read Less
Want to know what your home might be worth? Contact us for a FREE valuation!

Our team is ready to help you sell your home for the highest possible price ASAP
Bought with The Gold Team • Century 21 Classic Gold Realty







