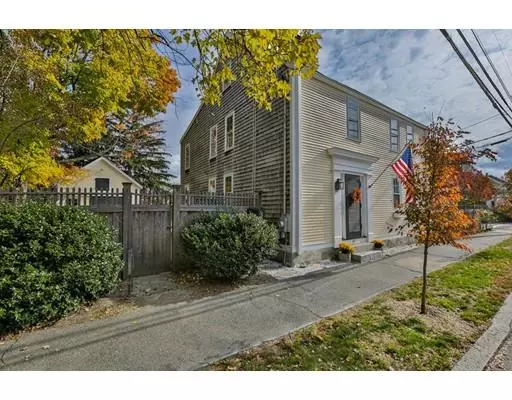$767,000
$799,900
4.1%For more information regarding the value of a property, please contact us for a free consultation.
316 High Street Newburyport, MA 01950
3 Beds
1.5 Baths
1,803 SqFt
Key Details
Sold Price $767,000
Property Type Single Family Home
Sub Type Single Family Residence
Listing Status Sold
Purchase Type For Sale
Square Footage 1,803 sqft
Price per Sqft $425
MLS Listing ID 72415563
Sold Date 01/31/19
Style Antique
Bedrooms 3
Full Baths 1
Half Baths 1
Year Built 1740
Annual Tax Amount $8,496
Tax Year 2018
Lot Size 9,147 Sqft
Acres 0.21
Property Description
This Landmark, quintessential 1740’s colonial on historic High Street has been lovingly restored an meticulously updated. The stunning yard and charming barn a the first things you notice when you enter the courtyard. Period features include pine and hardwood floors, exposed beams, five fireplaces including a massive keeping room fireplace with the original brick oven. The kitchen has all new Thermodore appliances including a gas cooktop, double ovens, large fridge and super quiet dishwasher. Freshly painted with today's lovely soft colors it is a romantic space with all the conveniences of a newer home. Recent improvements include a new 200-amp electrical service, and new central air; and an updated master bath-plus more. See attached spreadsheet for a list of improvements. Just move right in to this warm and inviting home and be home in front of the fireplace for the holidays.
Location
State MA
County Essex
Zoning R3
Direction High St is Rt 113, On Corner of High and Forrester
Rooms
Family Room Flooring - Hardwood
Basement Full
Primary Bedroom Level Second
Dining Room Flooring - Hardwood
Kitchen Flooring - Hardwood
Interior
Interior Features Bonus Room, Office
Heating Baseboard, Natural Gas
Cooling Central Air
Flooring Wood, Tile, Hardwood, Flooring - Wall to Wall Carpet, Flooring - Wood
Fireplaces Number 3
Fireplaces Type Dining Room, Family Room, Living Room, Master Bedroom, Bedroom
Appliance Oven, Dishwasher, Disposal, Countertop Range, Refrigerator, Gas Water Heater, Utility Connections for Electric Dryer
Laundry Washer Hookup
Exterior
Garage Spaces 1.0
Community Features Public Transportation, Shopping, Park, Walk/Jog Trails, Medical Facility, Bike Path, Highway Access, Marina, Private School, Public School, T-Station
Utilities Available for Electric Dryer, Washer Hookup
Waterfront false
Waterfront Description Beach Front, Ocean, 1 to 2 Mile To Beach, Beach Ownership(Public)
Roof Type Shingle
Parking Type Detached, Barn, Off Street
Total Parking Spaces 4
Garage Yes
Building
Lot Description Corner Lot
Foundation Stone, Brick/Mortar
Sewer Public Sewer
Water Public
Read Less
Want to know what your home might be worth? Contact us for a FREE valuation!

Our team is ready to help you sell your home for the highest possible price ASAP
Bought with Willis and Smith Group • Keller Williams Realty







