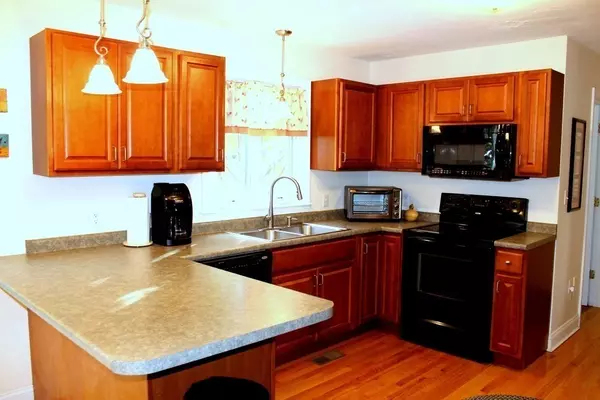$389,000
$389,000
For more information regarding the value of a property, please contact us for a free consultation.
3 Juniper Ln Dudley, MA 01571
4 Beds
2.5 Baths
2,225 SqFt
Key Details
Sold Price $389,000
Property Type Single Family Home
Sub Type Single Family Residence
Listing Status Sold
Purchase Type For Sale
Square Footage 2,225 sqft
Price per Sqft $174
MLS Listing ID 72416068
Sold Date 12/14/18
Style Colonial
Bedrooms 4
Full Baths 2
Half Baths 1
HOA Y/N false
Year Built 2006
Annual Tax Amount $3,850
Tax Year 2018
Lot Size 0.370 Acres
Acres 0.37
Property Description
Beautiful 4 bedroom colonial with 2 car garage, situated atop a large corner lot in sought after Dudley neighborhood. The two-story open foyer welcomes you into this easily flowing floor plan with first floor dining room or home office, great room with gas fireplace, picturesque windows, custom kitchen cabinetry, upgraded appliances and breakfast bar. Plenty of relaxing views of the wooded yard to enjoy from your backyard deck. The second floor boasts 4 bedrooms, including an oversized master suite with his and her walk-in closets, whirlpool bath, separate shower stall and double vanity. The oversized garage allows for storage of tools, lawn mower, snow blower plus storage shelving. The unfinished basement provides additional storage, outside access and endless possibilities for your teen rec room, workshop, playroom, etc. This home is set up for low voltage alarm system and central vacuum systems, if you so desire. Easy to show, why not stop by today.
Location
State MA
County Worcester
Zoning R15
Direction Mason Rd to Jesse Rd, Right on Susan Dr., Left on Juniper Lane, 2nd House on the Left.
Rooms
Basement Full, Walk-Out Access, Interior Entry, Concrete, Unfinished
Primary Bedroom Level Second
Dining Room Flooring - Hardwood
Kitchen Flooring - Hardwood
Interior
Interior Features Cathedral Ceiling(s), Entrance Foyer, Other
Heating Forced Air, Oil
Cooling Central Air, Dual
Flooring Tile, Carpet, Hardwood, Flooring - Hardwood
Fireplaces Number 1
Fireplaces Type Living Room
Appliance Range, Dishwasher, Disposal, Microwave, Refrigerator, Washer, Dryer, Oil Water Heater, Plumbed For Ice Maker, Utility Connections for Electric Range, Utility Connections for Electric Oven, Utility Connections for Electric Dryer
Laundry First Floor, Washer Hookup
Exterior
Garage Spaces 2.0
Community Features Shopping, Golf, Public School, University, Sidewalks
Utilities Available for Electric Range, for Electric Oven, for Electric Dryer, Washer Hookup, Icemaker Connection
Waterfront false
Waterfront Description Beach Front, Lake/Pond, 3/10 to 1/2 Mile To Beach, Beach Ownership(Public)
Roof Type Shingle
Parking Type Attached, Garage Door Opener, Paved Drive, Off Street
Total Parking Spaces 2
Garage Yes
Building
Lot Description Corner Lot, Level
Foundation Concrete Perimeter
Sewer Public Sewer
Water Public
Schools
Middle Schools Dudley Middle
High Schools Shepherd Hill
Others
Senior Community false
Acceptable Financing Contract
Listing Terms Contract
Read Less
Want to know what your home might be worth? Contact us for a FREE valuation!

Our team is ready to help you sell your home for the highest possible price ASAP
Bought with Rachel Yovan • EXIT Beacon Pointe Realty







