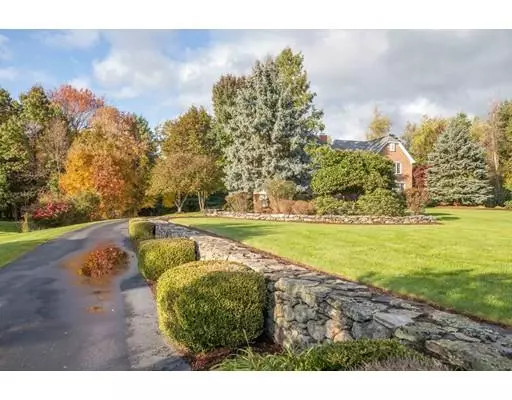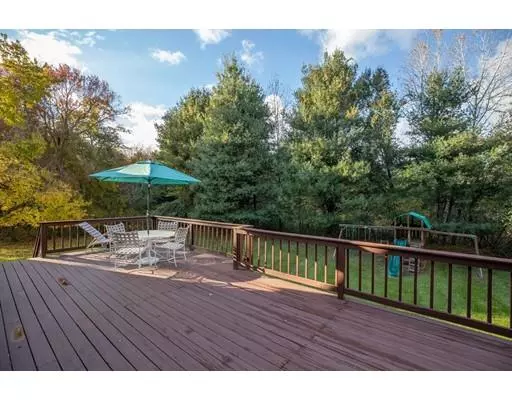$1,350,000
$1,399,000
3.5%For more information regarding the value of a property, please contact us for a free consultation.
56 Cutler Farm Rd Sudbury, MA 01776
5 Beds
4.5 Baths
4,943 SqFt
Key Details
Sold Price $1,350,000
Property Type Single Family Home
Sub Type Single Family Residence
Listing Status Sold
Purchase Type For Sale
Square Footage 4,943 sqft
Price per Sqft $273
MLS Listing ID 72417172
Sold Date 06/24/19
Style Colonial
Bedrooms 5
Full Baths 4
Half Baths 1
HOA Fees $300
HOA Y/N true
Year Built 1995
Annual Tax Amount $19,954
Tax Year 2018
Lot Size 2.270 Acres
Acres 2.27
Property Description
RARE opportunity to own a home in one of South Sudbury's most desirable cul-de-sac neighborhoods close to all major highways. The property has the graciousness & charm of a European home yet is designed around the practical layout of an American colonial. An expansive lawn leads you into the home which offers 5 bedrooms + office, 4.5 bathrooms, finished basement, three-car garage, & outdoor pool. An open layout living room leads you directly into the casual dining area & kitchen. A home office, family room, & formal dining room are also located on the first floor. A beautiful foyer leads you up the oak staircase to the second floor where a landing leads to all four bedrooms, laid out in a design that offers maximum flexibility. Master suite features a sitting room with fireplace, large bedroom, two walk-in closets, & renovated marble bathroom with soaking tub and standup shower. The finished basement offers a secondary living room, office, waiting room, bedroom, & additional storage.
Location
State MA
County Middlesex
Zoning RESA
Direction Woodside to Cutler Farm.
Rooms
Family Room Skylight, Ceiling Fan(s), Flooring - Stone/Ceramic Tile, Slider
Basement Full, Finished
Primary Bedroom Level Second
Dining Room Flooring - Stone/Ceramic Tile
Kitchen Skylight, Flooring - Stone/Ceramic Tile, Pantry
Interior
Interior Features Bathroom - Tiled With Shower Stall, Bedroom, Home Office, Media Room, Bonus Room, Bathroom, Living/Dining Rm Combo
Heating Forced Air, Natural Gas
Cooling Central Air
Flooring Tile, Carpet, Marble, Hardwood, Flooring - Wall to Wall Carpet, Flooring - Wood
Fireplaces Number 2
Fireplaces Type Family Room, Master Bedroom
Appliance Oven, Dishwasher, Disposal, Trash Compactor, Microwave, Countertop Range, Refrigerator, Freezer, Washer, Dryer, Gas Water Heater
Laundry First Floor
Exterior
Exterior Feature Professional Landscaping, Sprinkler System, Decorative Lighting
Garage Spaces 3.0
Fence Fenced
Pool In Ground
Community Features Shopping, Pool, Tennis Court(s), Park, Walk/Jog Trails, Golf, Medical Facility, Highway Access, Private School, Public School, University
Waterfront false
Roof Type Asphalt/Composition Shingles
Parking Type Attached, Paved Drive
Total Parking Spaces 4
Garage Yes
Private Pool true
Building
Lot Description Cul-De-Sac, Wooded, Easements
Foundation Concrete Perimeter
Sewer Private Sewer
Water Public
Schools
Elementary Schools Loring
Middle Schools Curtis
High Schools Lincoln-Sudbury
Read Less
Want to know what your home might be worth? Contact us for a FREE valuation!

Our team is ready to help you sell your home for the highest possible price ASAP
Bought with Jeffrey N. Shuman • Luxury Residential Group, LLC







