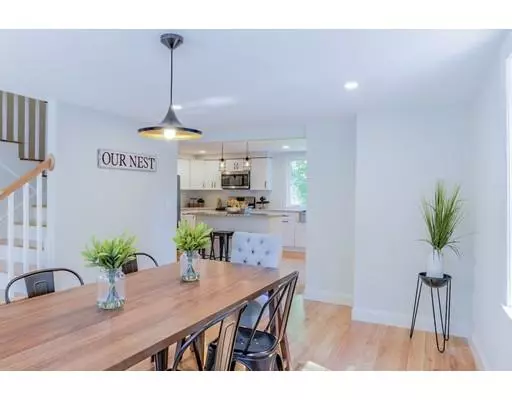$537,500
$569,900
5.7%For more information regarding the value of a property, please contact us for a free consultation.
167 Russell Street Peabody, MA 01960
4 Beds
2 Baths
2,334 SqFt
Key Details
Sold Price $537,500
Property Type Single Family Home
Sub Type Single Family Residence
Listing Status Sold
Purchase Type For Sale
Square Footage 2,334 sqft
Price per Sqft $230
MLS Listing ID 72417426
Sold Date 01/11/19
Style Cape
Bedrooms 4
Full Baths 2
HOA Y/N false
Year Built 1850
Annual Tax Amount $5,669
Tax Year 2018
Lot Size 1.500 Acres
Acres 1.5
Property Description
LOCATED IN THE HEART OF WEST PEABODY AND IN THE DESIRABLE BURKE SCHOOL NEIGHBORHOOD YOU WILL FIND THIS BEAUTIFULL RENOVATED CAPE STYLE HOME THAT OFFERS THAT HGTV LOOK FOR TODAY'S BUYER! Front to back living/family room with HW floors and access to an exterior balcony and huge closet for storage. SMASHING WHITE KITCHEN with granite counters, center island with pendant lights, SS appliances which beautifully flows into the dining room waiting for that farmers table you always wanted. First floor bedroom or optional office and a full bath with laundry hook up. Second level master bedrooms suite with Cathedral ceilings and master bath w/river rock shower. Two more bedrooms on the 2nd level with ample closet space and wooden plank floors. Awesome backyard with river views. Expansive 2 level barn for great storage or possible in-law set up. Steps to Independence Walkway Path. Peabody voted #5 hottest zip codes in USA!
Location
State MA
County Essex
Area West Peabody
Zoning R1
Direction Lowell St - Russell
Rooms
Basement Full, Walk-Out Access, Sump Pump, Unfinished
Primary Bedroom Level Second
Dining Room Flooring - Hardwood, Open Floorplan
Kitchen Flooring - Hardwood, Pantry, Countertops - Stone/Granite/Solid, Kitchen Island, Cabinets - Upgraded, Open Floorplan, Stainless Steel Appliances
Interior
Heating Baseboard, Natural Gas
Cooling None
Flooring Wood, Tile, Carpet, Hardwood
Appliance Range, Dishwasher, Microwave, Refrigerator, Gas Water Heater, Tank Water Heater, Utility Connections for Gas Range, Utility Connections for Electric Dryer
Laundry Electric Dryer Hookup, Washer Hookup, First Floor
Exterior
Community Features Shopping, Park, Walk/Jog Trails, Medical Facility, House of Worship, Private School, Public School
Utilities Available for Gas Range, for Electric Dryer
Waterfront true
Waterfront Description Waterfront, River
Roof Type Shingle
Parking Type Barn, Off Street, Paved
Total Parking Spaces 4
Garage Yes
Building
Lot Description Corner Lot, Cleared, Gentle Sloping
Foundation Block, Stone, Brick/Mortar
Sewer Public Sewer
Water Public
Schools
Elementary Schools Burke
Middle Schools Higgins
High Schools Pvmhs
Others
Senior Community false
Read Less
Want to know what your home might be worth? Contact us for a FREE valuation!

Our team is ready to help you sell your home for the highest possible price ASAP
Bought with Laurie Cappuccio • Classified Realty Group







