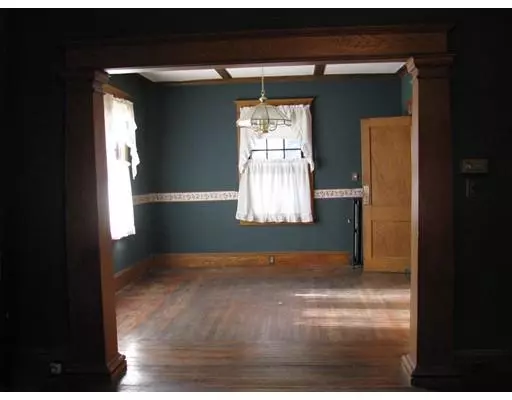$175,000
$189,900
7.8%For more information regarding the value of a property, please contact us for a free consultation.
42 Rimmon Ave Chicopee, MA 01013
4 Beds
1.5 Baths
1,680 SqFt
Key Details
Sold Price $175,000
Property Type Single Family Home
Sub Type Single Family Residence
Listing Status Sold
Purchase Type For Sale
Square Footage 1,680 sqft
Price per Sqft $104
MLS Listing ID 72417937
Sold Date 04/05/19
Style Colonial
Bedrooms 4
Full Baths 1
Half Baths 1
HOA Y/N false
Year Built 1910
Annual Tax Amount $2,648
Tax Year 2018
Lot Size 4,791 Sqft
Acres 0.11
Property Description
Step in to the foyer of this house and take in all the old world charm this house has to offer. French doors on the left lead into living room and dining room, both with hardwood floors and oak woodwork. The living room is made even more inviting by the built-in gas fireplace in the corner. The dining room is complete with a beautiful built-in oak hutch. Walk up the the oak staircase on the right off the foyer and you'll find 4 bedrooms and a full bath upstairs. This house also has an eat-in kitchen, with gas stove, dishwasher,and pass through pantry, who doesn't love a pantry?. A mudroom off the back of the kitchen leads to a large deck, perfect for bird watching and access private, fenced backyard.This house has great bones, but you need to bring your energy and enthusiasm. This house also has a large 2 car garage to the left of the house which is included , so plenty of parking .Seller is willing to negotiate ! Make it yours today
Location
State MA
County Hampden
Direction Off Newbury St
Rooms
Basement Full
Primary Bedroom Level Second
Kitchen Ceiling Fan(s), Gas Stove
Interior
Heating Steam, Oil
Cooling None
Flooring Hardwood
Fireplaces Number 1
Fireplaces Type Living Room
Appliance Range, Dishwasher, Refrigerator, Utility Connections for Gas Range, Utility Connections for Electric Dryer
Laundry Electric Dryer Hookup, In Basement
Exterior
Community Features Public Transportation, Park
Utilities Available for Gas Range, for Electric Dryer
Waterfront false
Roof Type Shingle
Garage No
Building
Lot Description Other
Foundation Brick/Mortar, Other
Sewer Public Sewer
Water Public
Others
Senior Community false
Read Less
Want to know what your home might be worth? Contact us for a FREE valuation!

Our team is ready to help you sell your home for the highest possible price ASAP
Bought with Jamie Walker • Olde Towne Realty







