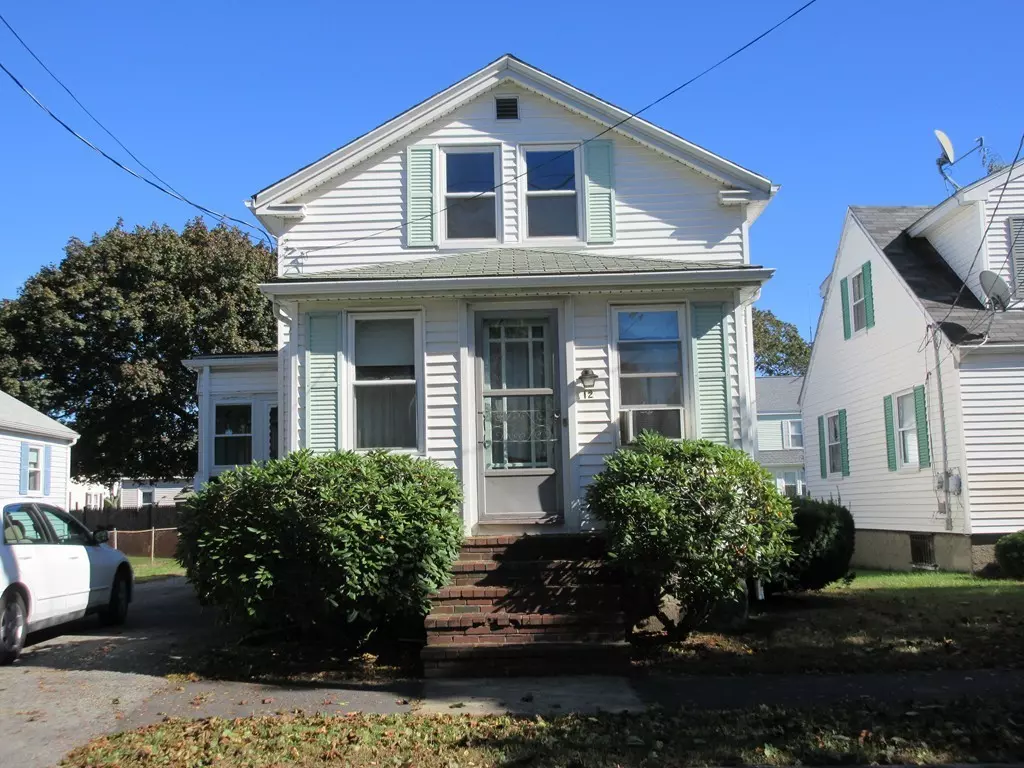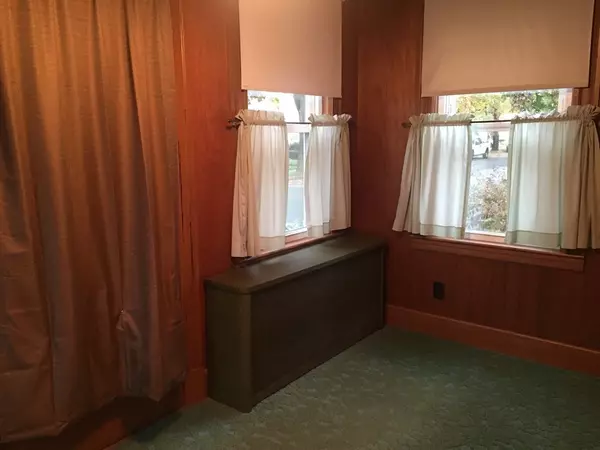$280,000
$269,900
3.7%For more information regarding the value of a property, please contact us for a free consultation.
12 Johnson Ave Peabody, MA 01960
2 Beds
1.5 Baths
800 SqFt
Key Details
Sold Price $280,000
Property Type Single Family Home
Sub Type Single Family Residence
Listing Status Sold
Purchase Type For Sale
Square Footage 800 sqft
Price per Sqft $350
MLS Listing ID 72418360
Sold Date 12/19/18
Style Bungalow
Bedrooms 2
Full Baths 1
Half Baths 1
HOA Y/N false
Year Built 1920
Annual Tax Amount $2,867
Tax Year 2018
Lot Size 4,356 Sqft
Acres 0.1
Property Description
New to the market and ready for updating and renovating after 50+ years in the same family. This is a great opportunity for an ambitious 1st time buyer or contractor. Five rooms 2 br 1.5 bath bungalow style home with hardwood floors, maintenance free exterior and 2 car oversized garage. Sunroom is heated. Located close to shopping, schools, playground, library, restaurants and easy commute to major highways. OPEN HOUSE THURS NOV 1st from 4-5:30 PM and Saturday Nov 3rd from 12-2pm.
Location
State MA
County Essex
Area South Peabody
Zoning R1A
Direction Lynnfield St to Johnson Ave
Rooms
Basement Full, Interior Entry, Bulkhead
Primary Bedroom Level Second
Kitchen Flooring - Vinyl, Dining Area, Pantry, Exterior Access
Interior
Interior Features Sun Room
Heating Steam, Oil
Cooling None
Flooring Wood, Carpet, Flooring - Wall to Wall Carpet
Appliance Range, Dishwasher, Disposal, Washer, Dryer, Gas Water Heater
Laundry In Basement
Exterior
Garage Spaces 2.0
Community Features Public Transportation, Shopping, Park, Walk/Jog Trails, Golf, Bike Path, Conservation Area, Highway Access, House of Worship
Waterfront false
Roof Type Shingle
Parking Type Detached, Storage, Paved Drive, Off Street
Total Parking Spaces 4
Garage Yes
Building
Lot Description Level
Foundation Stone
Sewer Public Sewer
Water Public
Schools
Elementary Schools South
Middle Schools Higgins
High Schools Veterans Mem
Others
Senior Community false
Read Less
Want to know what your home might be worth? Contact us for a FREE valuation!

Our team is ready to help you sell your home for the highest possible price ASAP
Bought with Jeff Shmase • LAER Realty Partners







