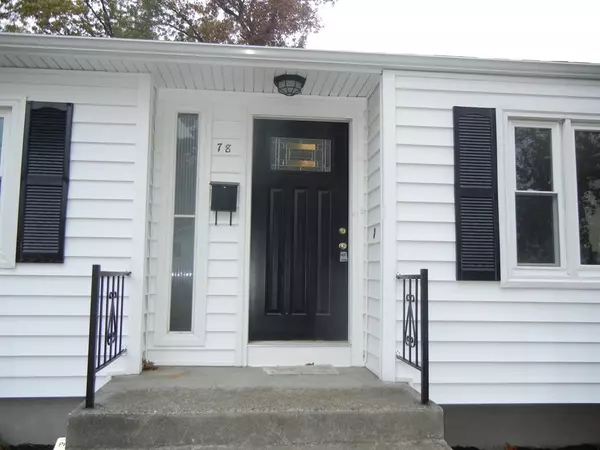$191,900
$184,900
3.8%For more information regarding the value of a property, please contact us for a free consultation.
78 Woodcrest Dr Chicopee, MA 01020
3 Beds
1.5 Baths
1,100 SqFt
Key Details
Sold Price $191,900
Property Type Single Family Home
Sub Type Single Family Residence
Listing Status Sold
Purchase Type For Sale
Square Footage 1,100 sqft
Price per Sqft $174
MLS Listing ID 72418520
Sold Date 12/03/18
Style Ranch
Bedrooms 3
Full Baths 1
Half Baths 1
HOA Y/N false
Year Built 1968
Annual Tax Amount $2,952
Tax Year 2018
Lot Size 0.280 Acres
Acres 0.28
Property Description
Fabulous Neighborhood! Convenient Location! Minutes to Ma Pike! Renovated! This sunny & bright RANCH includes brand new white kitchen with GRANITE, STAINLESS APPLIANCES, DINING AREA & NEW FLOORING. Large Living Room boasts walk in closet, hardwoods and huge bay window to allow the sunlight to stream in. All bedrooms boast hardwoods and ample closet space and our Master comes with private half bath. Sparkling refinished hardwoods, new lighting, freshly painted interior, new wall to wall in our HUGE finished basement adds to the value here. Wait we're not done! Shed, fenced yard, Architectural Roof, Vinyl Siding & Replacement Windows all add to the amenities of this lovely home in terrific "Trick or Treat" neighborhood. Don't expect this one to linger. Going... Going... Get in before its GONE!
Location
State MA
County Hampden
Zoning r
Direction Off Granby Road
Rooms
Family Room Closet, Flooring - Laminate
Basement Full
Primary Bedroom Level First
Kitchen Flooring - Stone/Ceramic Tile, Dining Area, Countertops - Stone/Granite/Solid, Remodeled, Stainless Steel Appliances
Interior
Interior Features Closet, Home Office, Den, Bedroom
Heating Electric
Cooling None
Flooring Tile, Laminate, Hardwood, Flooring - Wall to Wall Carpet, Flooring - Laminate
Appliance Range, Dishwasher, Disposal, Microwave, Refrigerator, Electric Water Heater, Tank Water Heater, Utility Connections for Electric Range, Utility Connections for Electric Dryer
Exterior
Exterior Feature Storage
Fence Fenced
Community Features Public Transportation, Shopping, Medical Facility, Laundromat, Highway Access
Utilities Available for Electric Range, for Electric Dryer
Waterfront false
Roof Type Shingle
Parking Type Paved Drive, Off Street
Total Parking Spaces 3
Garage No
Building
Lot Description Level
Foundation Other
Sewer Public Sewer
Water Public
Read Less
Want to know what your home might be worth? Contact us for a FREE valuation!

Our team is ready to help you sell your home for the highest possible price ASAP
Bought with Paul M. Miele • Pioneer Realty







