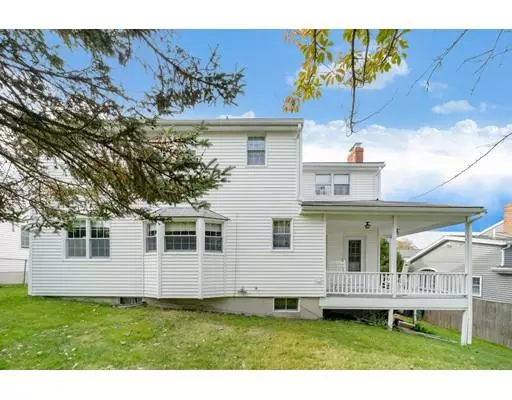$480,000
$499,000
3.8%For more information regarding the value of a property, please contact us for a free consultation.
11 Meadowview Road Everett, MA 02149
4 Beds
3 Baths
2,062 SqFt
Key Details
Sold Price $480,000
Property Type Single Family Home
Sub Type Single Family Residence
Listing Status Sold
Purchase Type For Sale
Square Footage 2,062 sqft
Price per Sqft $232
MLS Listing ID 72418719
Sold Date 02/22/19
Style Colonial
Bedrooms 4
Full Baths 2
Half Baths 2
Year Built 1972
Annual Tax Amount $5,949
Tax Year 2018
Lot Size 5,662 Sqft
Acres 0.13
Property Description
Calling all HGTV Fans ~ OPPORTUNITY Knocks! Well maintained, 4 Bedroom COLONIAL in a HIGHLY DESIRABLE, QUIET NEIGHBORHOOD! This home is relisted with new pictures, a video tour, and floorplan to highlight its finer points and possibilities. Please give another look to this QUALITY built, one-owner home. The location can’t be beat – nestled in a popular neighborhood minutes from Route 1, the Tobin Bridge, Logan Airport and Boston. Updates completed over the last 10 years include: New Roof, New Appliances, New Furnace, and New Hot Water Heater. Everett is a friendly and diverse community and home to public, private and charter schools. There'are many wonderful restaurants and plenty of shopping nearby. Make an offer today and be in for the holidays and the new year! Note: Floor Plan and Video Tour are attached to the MLS listing.
Location
State MA
County Middlesex
Zoning DD
Direction Fuller to 11 Meadowview Road
Rooms
Family Room Flooring - Wall to Wall Carpet, Sunken
Basement Full, Finished, Garage Access
Primary Bedroom Level Second
Dining Room Flooring - Hardwood
Kitchen Window(s) - Picture, Dining Area
Interior
Interior Features Bathroom - Half, Bathroom, Play Room
Heating Gravity, Natural Gas
Cooling Wall Unit(s), None
Flooring Tile, Vinyl, Carpet, Hardwood
Fireplaces Number 1
Fireplaces Type Family Room
Appliance Range, Dishwasher, Refrigerator, Washer, Dryer, Utility Connections for Electric Range, Utility Connections for Electric Dryer
Laundry Washer Hookup
Exterior
Garage Spaces 1.0
Community Features Public Transportation, Shopping, Medical Facility, Highway Access, Public School
Utilities Available for Electric Range, for Electric Dryer, Washer Hookup
Waterfront false
Roof Type Shingle
Parking Type Under, Garage Door Opener, Paved Drive, Off Street, Tandem
Total Parking Spaces 4
Garage Yes
Building
Foundation Concrete Perimeter, Block
Sewer Public Sewer
Water Public
Read Less
Want to know what your home might be worth? Contact us for a FREE valuation!

Our team is ready to help you sell your home for the highest possible price ASAP
Bought with Maria Pena • Pena Realty Corporation







