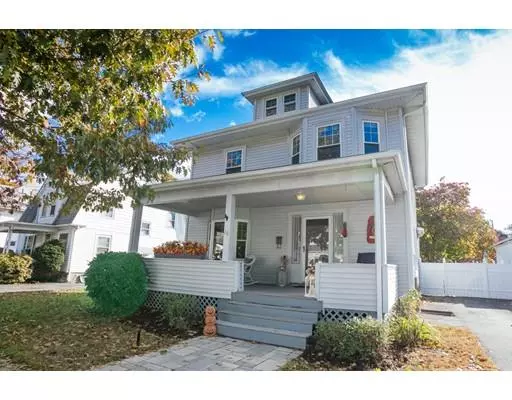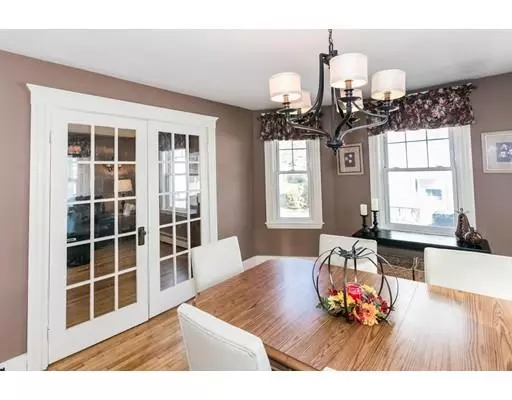$432,000
$439,000
1.6%For more information regarding the value of a property, please contact us for a free consultation.
16 Thorndike Street Peabody, MA 01960
3 Beds
2 Baths
1,556 SqFt
Key Details
Sold Price $432,000
Property Type Single Family Home
Sub Type Single Family Residence
Listing Status Sold
Purchase Type For Sale
Square Footage 1,556 sqft
Price per Sqft $277
MLS Listing ID 72418803
Sold Date 01/14/19
Style Colonial
Bedrooms 3
Full Baths 2
HOA Y/N false
Year Built 1923
Annual Tax Amount $3,586
Tax Year 2018
Lot Size 5,662 Sqft
Acres 0.13
Property Description
This charming 3 bedroom, 2 full bath colonial with a classic front porch will instantly welcome you! Nicely situated on a one way side street, this home has a fenced in yard and is perfect for entertaining with the deck & patio space. The front porch entrance into the foyer is perfect for an organized entry space. Beautiful hardwood floors from the foyer to the living room & dining room. The character from 1923 includes french doors, built in china cabinet, and beautiful moldings. A full bath and spacious kitchen complete the 1st floor and includes granite counter tops with island and updated appliances. The 2nd level includes 3 bedrooms, a full bath with laundry and a cozy office space. Walk up attic space is available for storage or potential expansion.
Location
State MA
County Essex
Zoning R1A
Direction Lowell Street to Thorndike Street
Rooms
Basement Full, Walk-Out Access, Interior Entry, Sump Pump, Concrete, Unfinished
Primary Bedroom Level Second
Dining Room Closet/Cabinets - Custom Built, Flooring - Hardwood, French Doors
Kitchen Bathroom - Full, Ceiling Fan(s), Flooring - Stone/Ceramic Tile, Countertops - Stone/Granite/Solid, Countertops - Upgraded, Kitchen Island, Exterior Access, Gas Stove
Interior
Interior Features Ceiling Fan(s), Attic Access, Storage, Closet, Office, Foyer
Heating Baseboard, Natural Gas
Cooling None
Flooring Wood, Tile, Carpet, Flooring - Wall to Wall Carpet, Flooring - Hardwood
Appliance Range, Dishwasher, Disposal, Microwave, Refrigerator, Washer, Dryer, Gas Water Heater, Utility Connections for Gas Range, Utility Connections for Gas Oven, Utility Connections for Electric Dryer
Exterior
Exterior Feature Storage
Fence Fenced/Enclosed, Fenced
Community Features Sidewalks
Utilities Available for Gas Range, for Gas Oven, for Electric Dryer
Waterfront false
Roof Type Shingle
Parking Type Paved Drive, Off Street, Tandem, Paved
Total Parking Spaces 3
Garage No
Building
Lot Description Level
Foundation Block
Sewer Public Sewer
Water Public
Read Less
Want to know what your home might be worth? Contact us for a FREE valuation!

Our team is ready to help you sell your home for the highest possible price ASAP
Bought with Timothy Shea • Keller Williams Realty Evolution







