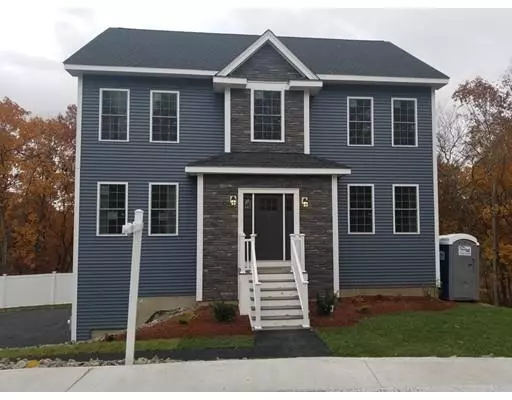$563,000
$569,999
1.2%For more information regarding the value of a property, please contact us for a free consultation.
108 Summit St Peabody, MA 01960
4 Beds
3 Baths
2,400 SqFt
Key Details
Sold Price $563,000
Property Type Single Family Home
Sub Type Single Family Residence
Listing Status Sold
Purchase Type For Sale
Square Footage 2,400 sqft
Price per Sqft $234
MLS Listing ID 72419864
Sold Date 02/04/19
Style Colonial
Bedrooms 4
Full Baths 3
Year Built 2018
Tax Year 2018
Lot Size 0.340 Acres
Acres 0.34
Property Description
***New Construction***Stunning newly built colonial home situated on a private lot. This home is only steps to I95/128 interstate highway making it a commuters dream. This home features an expansive master suite with quartz double sinks and a stone walk-in shower. The open concept design lends well to the eat in kitchen with Stainless Steel appliances and custom cabinetry. Transition from the two car garage into a finished basement with direct access to a paver patio. This property has gleaming red oak hardwood floors throughout and a second master bedroom on the main living area. Don’t miss this stunning Custom-Built Colonial with Contemporary Flair situated on the corner of a private lot. OPEN HOUSE Saturday Nov-10th from 11am to 1pm and Sunday Nov-11th from 11am to 1pm.
Location
State MA
County Essex
Zoning R1A
Direction Adjacent to Boston Children's Hospital at Peabody.
Rooms
Family Room Flooring - Stone/Ceramic Tile, Recessed Lighting
Basement Full, Finished
Primary Bedroom Level Second
Dining Room Flooring - Hardwood, Window(s) - Picture, Cable Hookup, Deck - Exterior, Open Floorplan, Recessed Lighting
Kitchen Flooring - Hardwood, Countertops - Stone/Granite/Solid, Open Floorplan, Recessed Lighting, Stainless Steel Appliances, Gas Stove
Interior
Interior Features Home Office
Heating Forced Air, Natural Gas
Cooling Central Air
Flooring Tile, Hardwood, Flooring - Hardwood
Appliance Range, Dishwasher, Refrigerator, Gas Water Heater, Plumbed For Ice Maker, Utility Connections for Gas Range, Utility Connections for Electric Dryer
Laundry Flooring - Stone/Ceramic Tile, Electric Dryer Hookup, Recessed Lighting, In Basement, Washer Hookup
Exterior
Garage Spaces 2.0
Fence Fenced
Community Features Public Transportation, Shopping, Park, Walk/Jog Trails, Golf, Conservation Area
Utilities Available for Gas Range, for Electric Dryer, Washer Hookup, Icemaker Connection
Waterfront false
Roof Type Shingle
Parking Type Attached, Paved Drive, Off Street
Total Parking Spaces 6
Garage Yes
Building
Foundation Concrete Perimeter
Sewer Public Sewer
Water Public
Schools
Elementary Schools Higgins
Middle Schools Peabody Jr
High Schools Peabody High
Read Less
Want to know what your home might be worth? Contact us for a FREE valuation!

Our team is ready to help you sell your home for the highest possible price ASAP
Bought with Renee Tompkins • LAER Realty Partners







