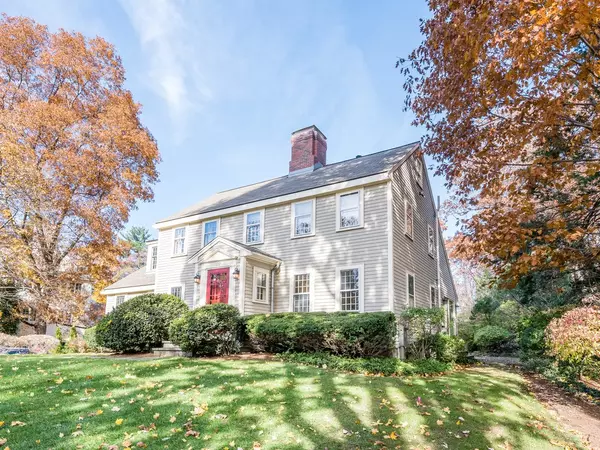$1,600,000
$1,575,000
1.6%For more information regarding the value of a property, please contact us for a free consultation.
107 Cliff Rd Wellesley, MA 02481
5 Beds
4.5 Baths
3,289 SqFt
Key Details
Sold Price $1,600,000
Property Type Single Family Home
Sub Type Single Family Residence
Listing Status Sold
Purchase Type For Sale
Square Footage 3,289 sqft
Price per Sqft $486
Subdivision Cliff Estates
MLS Listing ID 72421272
Sold Date 01/08/19
Style Colonial
Bedrooms 5
Full Baths 4
Half Baths 1
HOA Y/N false
Year Built 1963
Annual Tax Amount $16,575
Tax Year 2018
Lot Size 0.470 Acres
Acres 0.47
Property Description
This much-admired Cliff Estates Colonial has a young, fresh contemporary flair, many updates, and an excellent location! The terrific kitchen has custom cabinetry, beautiful granite countertops, and stainless appliances. It is open to a family room that has stunning, panoramic woodland views. There is a spacious living room with a fireplace and two choices for informal or formal dining. You'll have lots of flexibility with a first-floor ensuite bedroom. On the second floor, the master suite will surprise and delight with its gorgeous views, private balcony, cathedral ceiling, and spa-like bath. There are three additional bedrooms and two full baths. There is abundant storage throughout, and a playroom and half bath on the lower level. The roomy garages lead into a mudroom. There is access to a generous deck that overlooks the grounds. Walk to Rockridge Pond, Wellesley Hills train station and shops from this convenient and coveted area.
Location
State MA
County Norfolk
Zoning SR20
Direction Washington Street to Cliff Road
Rooms
Family Room Flooring - Hardwood, Window(s) - Picture, Deck - Exterior, Exterior Access
Basement Full, Partially Finished, Walk-Out Access, Interior Entry, Garage Access, Radon Remediation System, Concrete
Primary Bedroom Level Second
Dining Room Closet/Cabinets - Custom Built, Flooring - Hardwood
Kitchen Flooring - Hardwood, Kitchen Island, Cabinets - Upgraded, Recessed Lighting, Stainless Steel Appliances
Interior
Interior Features Sun Room, Play Room, Sauna/Steam/Hot Tub
Heating Forced Air, Radiant, Natural Gas
Cooling Central Air
Flooring Wood, Tile, Carpet, Flooring - Hardwood
Fireplaces Number 1
Fireplaces Type Living Room
Appliance Range, Dishwasher, Disposal, Microwave, Refrigerator, Gas Water Heater, Utility Connections for Gas Range, Utility Connections for Electric Oven
Laundry Pantry, First Floor
Exterior
Exterior Feature Professional Landscaping
Garage Spaces 3.0
Community Features Public Transportation, Walk/Jog Trails, Conservation Area, Sidewalks
Utilities Available for Gas Range, for Electric Oven
Waterfront false
Roof Type Shingle
Parking Type Attached, Under, Garage Door Opener, Paved Drive, Off Street, Paved
Total Parking Spaces 6
Garage Yes
Building
Foundation Concrete Perimeter
Sewer Public Sewer
Water Public
Schools
Elementary Schools Wps
Middle Schools Wms
High Schools Whs
Others
Senior Community false
Acceptable Financing Contract
Listing Terms Contract
Read Less
Want to know what your home might be worth? Contact us for a FREE valuation!

Our team is ready to help you sell your home for the highest possible price ASAP
Bought with Donahue Maley and Burns Team • Compass







