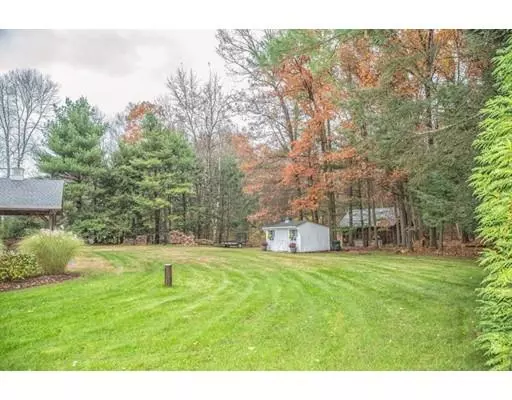$288,000
$289,900
0.7%For more information regarding the value of a property, please contact us for a free consultation.
11 Charnley Rd Enfield, CT 06082
3 Beds
2.5 Baths
1,952 SqFt
Key Details
Sold Price $288,000
Property Type Single Family Home
Sub Type Single Family Residence
Listing Status Sold
Purchase Type For Sale
Square Footage 1,952 sqft
Price per Sqft $147
MLS Listing ID 72421454
Sold Date 03/15/19
Style Colonial
Bedrooms 3
Full Baths 2
Half Baths 1
HOA Y/N false
Year Built 1979
Annual Tax Amount $6,982
Tax Year 2018
Lot Size 2.000 Acres
Acres 2.0
Property Description
A rare opportunity in a very desirable part of Enfield. This could be your new DREAM HOME!.... Situated on a gorgeous Private 2 acre lot (half cleared, half wooded) -- this wonderful COLONIAL has so much to offer! The newly updated Kitchen is sure to impress you with its STAINLESS STEEL APPLIANCES, modern lighting, new sink & counter tops, HANDS FREE faucet, LUXURY plank vinyl flooring and more... A WOOD STOVE on those cold winter nights. -- Other 1st level special features include -- Bright sunny sliders that lead to a TREX DECK and attached PAVILION, a formal DINING room and LIVING room w/ a FIREPLACE, fabulous HARDWOOD floors and a 1/2 bath. On the upper level you will find the spacious MASTER BEDROOM with a private MASTER BATH, a WALK-IN CLOSET & WALK UP ATTIC, two more spacious bedrooms and a 2nd full bath........CENTRAL AIR, a partially finished basement, a TWO CAR attached garage, a beautiful private yard, 2 sheds, New Carpet and Fresh paint throughout make this house a HOME
Location
State CT
County Hartford
Zoning R1
Direction Route 190 to Broadbrook Road to Charnley St.
Rooms
Basement Full, Partially Finished, Interior Entry, Bulkhead, Concrete
Interior
Interior Features Central Vacuum
Heating Forced Air, Oil, Wood
Cooling Central Air
Flooring Vinyl, Carpet, Hardwood, Engineered Hardwood
Fireplaces Number 1
Appliance Range, Dishwasher, Microwave, Refrigerator, Other, Electric Water Heater, Tank Water Heater, Plumbed For Ice Maker, Utility Connections for Electric Range, Utility Connections for Electric Oven, Utility Connections for Electric Dryer
Laundry Washer Hookup
Exterior
Exterior Feature Rain Gutters, Storage
Garage Spaces 2.0
Community Features Public Transportation, Shopping, Park, Medical Facility, Laundromat, House of Worship, Private School, Public School
Utilities Available for Electric Range, for Electric Oven, for Electric Dryer, Washer Hookup, Icemaker Connection
Waterfront false
Roof Type Shingle
Parking Type Attached, Storage, Off Street, Paved
Total Parking Spaces 2
Garage Yes
Building
Lot Description Gentle Sloping
Foundation Concrete Perimeter
Sewer Private Sewer
Water Private
Read Less
Want to know what your home might be worth? Contact us for a FREE valuation!

Our team is ready to help you sell your home for the highest possible price ASAP
Bought with Stephanie Salerno • Coldwell Banker Residential Brokerage







