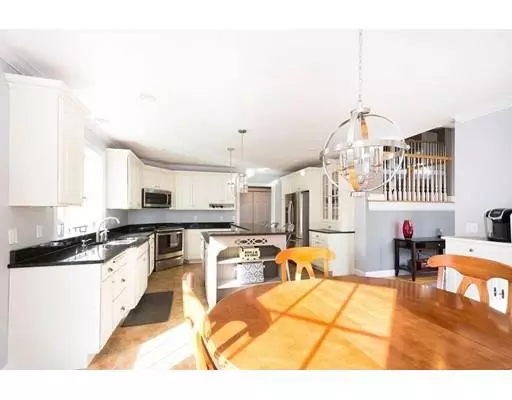$890,000
$875,000
1.7%For more information regarding the value of a property, please contact us for a free consultation.
176 Pine Street Norwell, MA 02061
5 Beds
3.5 Baths
4,066 SqFt
Key Details
Sold Price $890,000
Property Type Single Family Home
Sub Type Single Family Residence
Listing Status Sold
Purchase Type For Sale
Square Footage 4,066 sqft
Price per Sqft $218
MLS Listing ID 72422400
Sold Date 02/22/19
Style Colonial
Bedrooms 5
Full Baths 3
Half Baths 1
HOA Y/N false
Year Built 2003
Annual Tax Amount $15,425
Tax Year 2018
Lot Size 1.150 Acres
Acres 1.15
Property Description
Sited beautifully behind stone walls & luxe landscaping abutting prestigious Tara Drive, this high quality custom-built 5BR 3.5 bath home w/ over 4000 SF exudes charm with a farmer's porch welcoming you into an open floor plan great for entertaining. Through the grand foyer, a stunning 2-story great room with fireplace forms the heart of the home. It adjoins the formal dining room & living room/study. The light & bright chef's kitchen features all NEW stainless appliances & white cabinetry with complementary granite island & breakfast area.There’s a grand 1st floor master suite with lavish bath including glass shower, tub & his/her closets. Upstairs, there’s a 2nd BR suite with private bath, two additional bedrooms, an office & laundry room. The third floor is perfect as a teen/au pair suite or media/game room. The professionally landscaped yard is exquisite with stonework, patio, walkways, trees, plantings & irrigation. There's nothing of this caliber at this price!
Location
State MA
County Plymouth
Zoning res
Direction Corner of Pine and Tara Drive
Rooms
Family Room Cathedral Ceiling(s), Ceiling Fan(s), Flooring - Hardwood, Balcony / Deck, Balcony - Interior
Basement Full, Interior Entry, Garage Access
Primary Bedroom Level First
Dining Room Flooring - Hardwood
Kitchen Flooring - Stone/Ceramic Tile, Dining Area, Countertops - Stone/Granite/Solid
Interior
Interior Features Bathroom - Half, Closet - Linen, Bathroom, Office, Foyer
Heating Oil, Hydro Air
Cooling Central Air
Flooring Wood, Tile, Carpet, Flooring - Stone/Ceramic Tile, Flooring - Hardwood
Fireplaces Number 1
Fireplaces Type Family Room
Appliance Range, Dishwasher, Trash Compactor, Microwave, Oil Water Heater, Tank Water Heater, Utility Connections for Electric Range, Utility Connections for Electric Oven
Laundry Closet - Linen, Flooring - Stone/Ceramic Tile, Second Floor
Exterior
Exterior Feature Rain Gutters, Sprinkler System
Garage Spaces 2.0
Community Features Shopping, Park, Walk/Jog Trails, Bike Path, Conservation Area
Utilities Available for Electric Range, for Electric Oven
Waterfront false
Roof Type Shingle
Parking Type Attached, Garage Door Opener, Paved Drive, Off Street, Paved
Total Parking Spaces 6
Garage Yes
Building
Lot Description Wooded
Foundation Concrete Perimeter
Sewer Private Sewer
Water Public
Schools
Elementary Schools Cole
Middle Schools Nms
High Schools Nhs
Others
Senior Community false
Acceptable Financing Contract
Listing Terms Contract
Read Less
Want to know what your home might be worth? Contact us for a FREE valuation!

Our team is ready to help you sell your home for the highest possible price ASAP
Bought with Martyn Scott • Gibson Sotheby's International Realty







