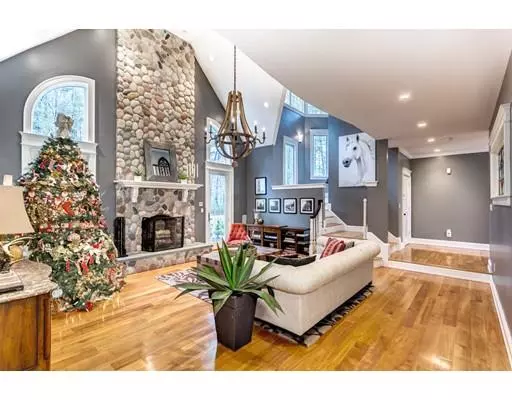$1,173,000
$1,225,000
4.2%For more information regarding the value of a property, please contact us for a free consultation.
183 Morse St. Sharon, MA 02067
5 Beds
4.5 Baths
4,935 SqFt
Key Details
Sold Price $1,173,000
Property Type Single Family Home
Sub Type Single Family Residence
Listing Status Sold
Purchase Type For Sale
Square Footage 4,935 sqft
Price per Sqft $237
MLS Listing ID 72423215
Sold Date 06/24/19
Style Colonial
Bedrooms 5
Full Baths 4
Half Baths 1
Year Built 2005
Annual Tax Amount $21,678
Tax Year 2018
Lot Size 2.280 Acres
Acres 2.28
Property Description
EXTRAORDINARY LUXURY SHINGLE-STYLE ESTATE RESIDENCE was impeccably designed & crafted to perfection! From the moment you arrive you’ll be swept away by the GRAND FOYER, ELEGANT ARCHWAYS, unrivaled architectural details & extensive CUSTOM MILLWORK w/GLEAMING hardwoods throughout…stylish & sophisticated RIVERSTONE floor-to-ceiling FIREPLACED family room boasts abundant natural light & CATHEDRAL CEILINGS. EXQUISITE grand dining, SENSATIONAL living room, 1st floor guest suite & butlers pantry w/wine cooler offers incredible entertaining space for holidays & gatherings! STUNNING gourmet chefs kitchen replete w/SUBZERO & WOLF cooktop & casual dining in the rotunda w/WALLS OF GLASS opens to an ENTERTAINERS DELIGHT w/STONE PATIO & OUTDOOR KITCHEN & firepit. Retreat upstairs to GRAND MASTER SUITE boasting SPA-LIKE marble master bath, walk-in closet & sitting area; 3 add’l generous ENSUITE bedrooms & AMAZING LIGHT & BRIGHT play room COMPLETES THIS BREATHTAKING HOME...THIS IS A HOME TO TREASURE!
Location
State MA
County Norfolk
Zoning RES
Direction MASSAPOAG AVE TO MORSE ST.
Rooms
Family Room Cathedral Ceiling(s), Ceiling Fan(s), Flooring - Hardwood, Window(s) - Picture, French Doors, Exterior Access, Open Floorplan, Recessed Lighting
Basement Full, Partially Finished, Bulkhead, Concrete
Primary Bedroom Level Second
Dining Room Flooring - Hardwood, Window(s) - Picture, Chair Rail, Open Floorplan
Kitchen Skylight, Cathedral Ceiling(s), Flooring - Hardwood, Window(s) - Picture, Dining Area, Pantry, Countertops - Stone/Granite/Solid, French Doors, Kitchen Island, Exterior Access, Open Floorplan, Recessed Lighting
Interior
Interior Features Closet - Linen, Closet/Cabinets - Custom Built, Closet - Walk-in, Bathroom - Half, Bathroom - Full, Bathroom - Tiled With Shower Stall, Mud Room, Play Room, Bathroom, Central Vacuum, Wet Bar
Heating Forced Air, Natural Gas, Hydro Air
Cooling Central Air
Flooring Tile, Marble, Hardwood, Flooring - Stone/Ceramic Tile, Flooring - Wall to Wall Carpet, Flooring - Marble
Fireplaces Number 2
Fireplaces Type Family Room
Appliance Oven, Dishwasher, Countertop Range, Refrigerator, Washer, Dryer, Gas Water Heater, Tank Water Heater, Plumbed For Ice Maker, Utility Connections for Gas Range
Laundry Flooring - Stone/Ceramic Tile, Second Floor
Exterior
Exterior Feature Rain Gutters, Professional Landscaping, Sprinkler System, Decorative Lighting
Garage Spaces 3.0
Community Features Public Transportation, Shopping, Tennis Court(s), Park, Walk/Jog Trails, Bike Path, Conservation Area, Highway Access, House of Worship, Public School, T-Station
Utilities Available for Gas Range, Icemaker Connection
Waterfront false
Waterfront Description Beach Front, Lake/Pond, 1/10 to 3/10 To Beach, Beach Ownership(Public)
View Y/N Yes
View Scenic View(s)
Roof Type Shingle
Parking Type Attached, Garage Door Opener, Garage Faces Side, Insulated, Paved Drive, Off Street, Paved
Total Parking Spaces 10
Garage Yes
Building
Lot Description Wooded, Easements, Level
Foundation Concrete Perimeter
Sewer Private Sewer
Water Public
Schools
Elementary Schools Heights
Middle Schools Sharon
High Schools Sharon
Read Less
Want to know what your home might be worth? Contact us for a FREE valuation!

Our team is ready to help you sell your home for the highest possible price ASAP
Bought with Faye Fu • York Realty LLC







