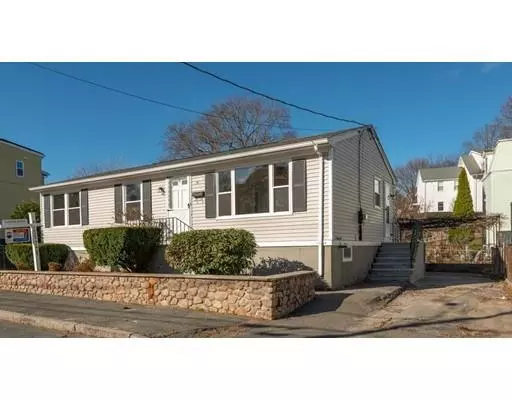$405,000
$395,000
2.5%For more information regarding the value of a property, please contact us for a free consultation.
9 Fountain Street Peabody, MA 01960
3 Beds
2 Baths
1,600 SqFt
Key Details
Sold Price $405,000
Property Type Single Family Home
Sub Type Single Family Residence
Listing Status Sold
Purchase Type For Sale
Square Footage 1,600 sqft
Price per Sqft $253
MLS Listing ID 72424086
Sold Date 02/04/19
Style Ranch
Bedrooms 3
Full Baths 2
HOA Y/N false
Year Built 1976
Annual Tax Amount $2,698
Tax Year 2018
Lot Size 3,920 Sqft
Acres 0.09
Property Description
HOME FOR THE HOLIDAYS! As you enter this fully renovated home, you are welcomed by an open concept living room & a sun filled kitchen which has been adorned with custom lighting, high end granite & brand new stainless steel appliances. The convenience of a ranch style home offers you 3 good sized bedrooms, all on the main floor. The two guest bedrooms feature sliding barn doors for optimal utilization of the space. Your master bedroom is large and bright with all new recessed lighting. The spacious full bathroom on the main level has a double vanity with custom granite to match the kitchen. Downstairs you will find the entire level to be fully finished! Offering you great space for a huge family room with an eye-catching bar area for all your entertaining needs. You also have an additional full bathroom, an office/guest room & a separate laundry area with finished storage space directly off of it.
Location
State MA
County Essex
Zoning R2
Direction Please refer to GPS
Rooms
Family Room Flooring - Stone/Ceramic Tile, Recessed Lighting
Basement Full, Finished, Walk-Out Access, Sump Pump
Primary Bedroom Level First
Kitchen Flooring - Stone/Ceramic Tile, Countertops - Stone/Granite/Solid, Kitchen Island, Cabinets - Upgraded, Open Floorplan, Recessed Lighting, Stainless Steel Appliances
Interior
Interior Features Closet, Recessed Lighting, Countertops - Stone/Granite/Solid, Cabinets - Upgraded, Open Floor Plan, Office, Bonus Room
Heating Electric Baseboard
Cooling None
Flooring Tile, Hardwood, Flooring - Stone/Ceramic Tile
Appliance Range, Dishwasher, Disposal, Microwave, Refrigerator, Wine Cooler, Electric Water Heater, Utility Connections for Electric Range, Utility Connections for Electric Oven, Utility Connections for Electric Dryer
Laundry Electric Dryer Hookup, Washer Hookup, In Basement
Exterior
Exterior Feature Fruit Trees
Community Features Public Transportation, Shopping, Walk/Jog Trails, Highway Access
Utilities Available for Electric Range, for Electric Oven, for Electric Dryer
Waterfront false
Roof Type Shingle
Parking Type Paved Drive, Off Street
Total Parking Spaces 2
Garage No
Building
Foundation Concrete Perimeter
Sewer Public Sewer
Water Public
Others
Senior Community false
Read Less
Want to know what your home might be worth? Contact us for a FREE valuation!

Our team is ready to help you sell your home for the highest possible price ASAP
Bought with Kelly Morales • Re-yes Real Estate







