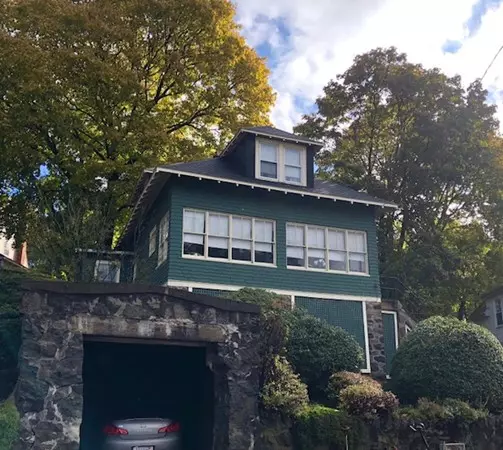$325,500
$325,000
0.2%For more information regarding the value of a property, please contact us for a free consultation.
85 Walker Rd Swampscott, MA 01907
3 Beds
1.5 Baths
934 SqFt
Key Details
Sold Price $325,500
Property Type Single Family Home
Sub Type Single Family Residence
Listing Status Sold
Purchase Type For Sale
Square Footage 934 sqft
Price per Sqft $348
MLS Listing ID 72424595
Sold Date 12/28/18
Style Bungalow
Bedrooms 3
Full Baths 1
Half Baths 1
Year Built 1925
Annual Tax Amount $4,925
Tax Year 2018
Lot Size 3,920 Sqft
Acres 0.09
Property Description
What an opportunity! An entry-level house to call home in the Olmsted Historic District, listed on the National Register of Historic Places and designed by Fredrick Law Olmsted, the father of American landscape architecture! This home has been enjoyed by the same family for 47 years! You’ll find “good bones” along with updated electrical, roof, heat and hot water. It’s a chance for a buyer to design a new kitchen the way they want along with cosmetic updates in this architecturally appealing Bungalow. Full bathroom on 2nd floor that has been updated and has a tiled tub. There is a “Beacon Hill” yard, and patio and one car garage as well as a full, walk-out basement for storage or expansion of living space. Minutes to train station make for a short commute to Boston, and only a short ride to Logan airport. Enjoy this pretty coastal community with all of its seaside amenities.
Location
State MA
County Essex
Area Olmsted Historic District
Zoning A-2
Direction Walker runs between Monument Ave and Paradise Road
Rooms
Basement Full, Walk-Out Access, Unfinished
Primary Bedroom Level Second
Dining Room Flooring - Hardwood
Kitchen Flooring - Vinyl, Dining Area
Interior
Heating Steam, Oil
Cooling Window Unit(s)
Flooring Tile, Vinyl, Hardwood
Fireplaces Number 1
Fireplaces Type Living Room
Appliance Range, Refrigerator, Washer, Dryer, Electric Water Heater, Utility Connections for Electric Range, Utility Connections for Electric Dryer
Laundry In Basement, Washer Hookup
Exterior
Garage Spaces 1.0
Community Features Public Transportation, Shopping, Park, Medical Facility, House of Worship, Marina, Public School, T-Station
Utilities Available for Electric Range, for Electric Dryer, Washer Hookup
Waterfront false
Waterfront Description Beach Front, Ocean, 3/10 to 1/2 Mile To Beach, Beach Ownership(Public)
Roof Type Shingle
Parking Type Detached, Under, Paved Drive, Off Street
Total Parking Spaces 1
Garage Yes
Building
Foundation Stone
Sewer Public Sewer
Water Public
Read Less
Want to know what your home might be worth? Contact us for a FREE valuation!

Our team is ready to help you sell your home for the highest possible price ASAP
Bought with Linda Hayes • RE/MAX Advantage Real Estate







