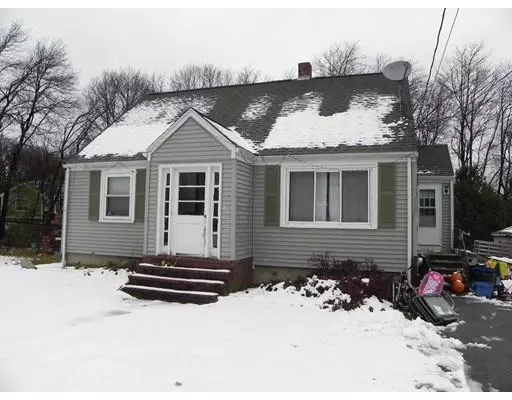$350,000
$369,000
5.1%For more information regarding the value of a property, please contact us for a free consultation.
11 Winnegance Ave Peabody, MA 01960
4 Beds
2 Baths
1,548 SqFt
Key Details
Sold Price $350,000
Property Type Single Family Home
Sub Type Single Family Residence
Listing Status Sold
Purchase Type For Sale
Square Footage 1,548 sqft
Price per Sqft $226
MLS Listing ID 72424901
Sold Date 05/02/19
Style Cape
Bedrooms 4
Full Baths 2
HOA Y/N false
Year Built 1954
Annual Tax Amount $4,260
Tax Year 2018
Lot Size 0.280 Acres
Acres 0.28
Property Description
Short Sale approval required. 4 Bedroom Cape on oversized .28 Acre lot on non-thru street. Hardwood flooring on 1st floor, carpets on 2nd floor. Two full baths, 2nd floor bath added in 2007. Family room addition with Wood burning stove off the back with Large Deck. Roof and vinyl siding are about 10-11 years old. Full basement with French drain system added in 2007, Water heater and Boiler are about 4-5 yrs old Convenient location close to Rt 128 or Rt One. A little TLC can bring this home back to life.
Location
State MA
County Essex
Zoning R1A
Direction Lynn St to Winnegance
Rooms
Family Room Wood / Coal / Pellet Stove, Skylight, Ceiling Fan(s), Flooring - Laminate
Basement Full
Primary Bedroom Level First
Kitchen Flooring - Hardwood
Interior
Heating Baseboard, Electric Baseboard, Hot Water, Oil
Cooling None
Flooring Vinyl, Carpet, Laminate, Hardwood
Appliance Range, Dishwasher, Microwave, Washer, Dryer, Electric Water Heater, Tank Water Heater, Utility Connections for Electric Range, Utility Connections for Electric Oven, Utility Connections for Electric Dryer
Laundry In Basement
Exterior
Exterior Feature Rain Gutters
Community Features Public Transportation, Shopping, Highway Access, Public School
Utilities Available for Electric Range, for Electric Oven, for Electric Dryer
Waterfront false
Roof Type Shingle
Parking Type Off Street, Paved
Total Parking Spaces 4
Garage No
Building
Lot Description Cleared
Foundation Concrete Perimeter, Block
Sewer Public Sewer
Water Public
Others
Acceptable Financing Lender Approval Required
Listing Terms Lender Approval Required
Special Listing Condition Short Sale
Read Less
Want to know what your home might be worth? Contact us for a FREE valuation!

Our team is ready to help you sell your home for the highest possible price ASAP
Bought with Jessica Schenkel • Sagan Harborside Sotheby's International Realty







