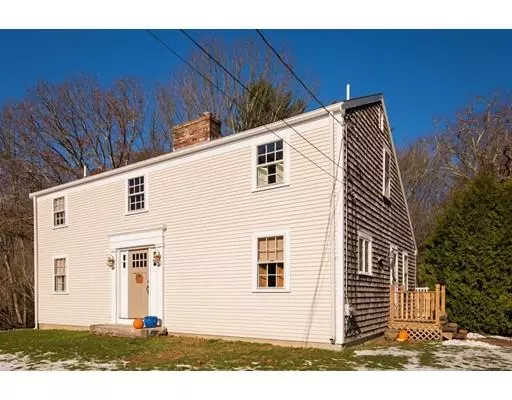$368,500
$389,900
5.5%For more information regarding the value of a property, please contact us for a free consultation.
395 Briggs Rd Westport, MA 02790
3 Beds
2.5 Baths
1,862 SqFt
Key Details
Sold Price $368,500
Property Type Single Family Home
Sub Type Single Family Residence
Listing Status Sold
Purchase Type For Sale
Square Footage 1,862 sqft
Price per Sqft $197
MLS Listing ID 72425363
Sold Date 03/01/19
Style Saltbox
Bedrooms 3
Full Baths 2
Half Baths 1
HOA Y/N false
Year Built 1976
Annual Tax Amount $2,323
Tax Year 2018
Lot Size 0.980 Acres
Acres 0.98
Property Description
Welcome to Westport:~~~Well-kept Salt Box home with so much character in a desirable area with plenty of privacy. Beautiful Hard Wood Floors throughout the entire home greet you at the Front Door. Updated kitchen with Granite and a separate dining area with a new slider out to the deck. Cathedral Ceilings and a Center Fireplace in the Living Room. The Master Bedroom is on 1st.floor which has a Full bath with a Soaking Tub and a Separate Shower also on the 1st. The second level includes a sitting area and 2 oversized Bedrooms with plenty of storage, and another full Bath w/Shower. The Basement is Partially finished with a gas stove for heat and a 1/2 Bath and Exterior Access and an unfinished workshop area with a double door Walk-out . Well-landscaped lot with a large private back yard and a Circular Drive. Conveniently located to the highway and the magnificent beaches . Passing Title V, easy to show, call me today!
Location
State MA
County Bristol
Zoning R1
Direction Rt. 88 South to First Light- Right on Briggs Rd. slightly after the Sanford Road Intersection.
Rooms
Family Room Bathroom - Half, Flooring - Hardwood, Exterior Access, Gas Stove
Basement Full, Partially Finished, Walk-Out Access, Interior Entry, Concrete
Primary Bedroom Level Main
Dining Room Closet, Flooring - Hardwood, Deck - Exterior, Open Floorplan, Slider
Kitchen Flooring - Hardwood
Interior
Heating Baseboard, Natural Gas
Cooling None
Flooring Wood, Tile, Hardwood
Fireplaces Number 1
Fireplaces Type Living Room
Appliance Range, Dishwasher, Microwave, Refrigerator, Washer, Dryer, Gas Water Heater, Tank Water Heater, Utility Connections for Electric Range, Utility Connections for Electric Dryer
Laundry In Basement, Washer Hookup
Exterior
Community Features Highway Access, Private School, Public School, University
Utilities Available for Electric Range, for Electric Dryer, Washer Hookup
Waterfront false
Roof Type Shingle
Parking Type Off Street, Stone/Gravel
Total Parking Spaces 8
Garage No
Building
Lot Description Wooded, Level
Foundation Concrete Perimeter
Sewer Private Sewer
Water Private
Schools
Middle Schools Westport
High Schools Westport
Others
Senior Community false
Read Less
Want to know what your home might be worth? Contact us for a FREE valuation!

Our team is ready to help you sell your home for the highest possible price ASAP
Bought with Lucile P Chase • L. P. Chase, Real Estate







