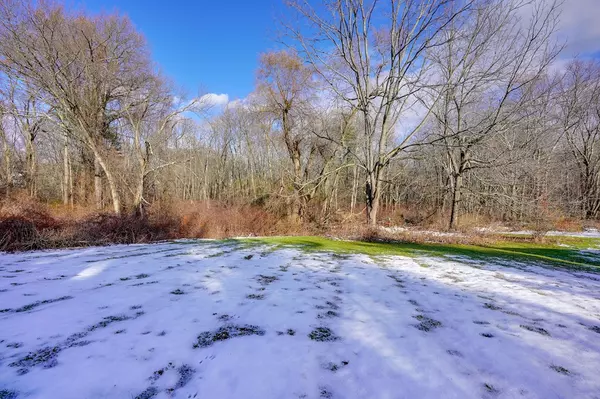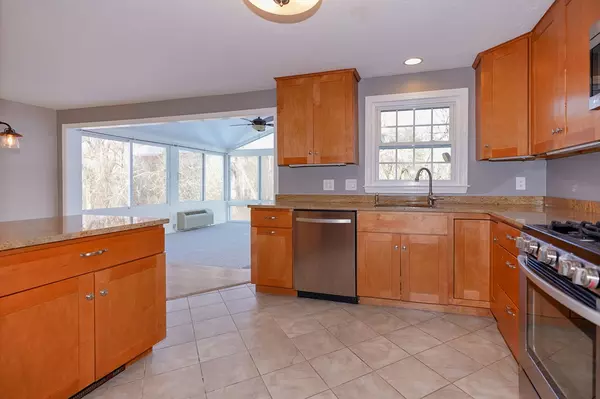$465,000
$477,900
2.7%For more information regarding the value of a property, please contact us for a free consultation.
39 Indian Meadow Dr Northborough, MA 01532
3 Beds
2.5 Baths
1,882 SqFt
Key Details
Sold Price $465,000
Property Type Single Family Home
Sub Type Single Family Residence
Listing Status Sold
Purchase Type For Sale
Square Footage 1,882 sqft
Price per Sqft $247
MLS Listing ID 72426370
Sold Date 12/28/18
Bedrooms 3
Full Baths 2
Half Baths 1
Year Built 1983
Annual Tax Amount $6,596
Tax Year 2018
Lot Size 0.460 Acres
Acres 0.46
Property Description
Come see what makes this home sizzle! Do not miss this beautiful move in ready home in desirable Location. Spacious and open floor plan with gleaming hardwood floors, extensive windows for ample natural light, newer kitchen with granite, breakfast bar and stainless steel appliances. Baths have granite and tile flooring. This home offers three bedrooms with a spacious master bedroom & master bath. Large living room opens to dining area & four season room for great entertaining space, Spend time in your lower level family room with wood stove and 1/2 bath w/ laundry hook up, Enjoy your time on your deck overlooking large wooded lot that abuts town land. Upgrades include interior and exterior paint, granite packed kitchen w/ maple cabinets, stainless steel appliances, roof, central air, Harvey double pane windows, baths, carpets & new water heater all within the last 6 yrs. Nothing to do but move in!
Location
State MA
County Worcester
Zoning RC
Direction Davis to Indian meadow
Rooms
Family Room Flooring - Wall to Wall Carpet
Basement Full, Finished, Garage Access
Primary Bedroom Level First
Dining Room Flooring - Hardwood
Kitchen Flooring - Hardwood, Countertops - Stone/Granite/Solid, Breakfast Bar / Nook, Cabinets - Upgraded, Stainless Steel Appliances, Gas Stove
Interior
Interior Features Central Vacuum
Heating Baseboard, Natural Gas
Cooling Central Air
Flooring Wood, Tile, Carpet
Fireplaces Number 1
Appliance Range, Dishwasher, Refrigerator, Gas Water Heater, Utility Connections for Electric Range
Laundry In Basement
Exterior
Garage Spaces 2.0
Community Features Shopping, Park, Walk/Jog Trails, Stable(s), Golf, Medical Facility, Laundromat, Highway Access, House of Worship, Private School, Public School, T-Station
Utilities Available for Electric Range
Waterfront false
Roof Type Shingle
Parking Type Attached
Total Parking Spaces 4
Garage Yes
Building
Lot Description Wooded, Easements
Foundation Concrete Perimeter
Sewer Private Sewer
Water Public
Read Less
Want to know what your home might be worth? Contact us for a FREE valuation!

Our team is ready to help you sell your home for the highest possible price ASAP
Bought with Adam Sinewitz • MDM Realty, Inc







