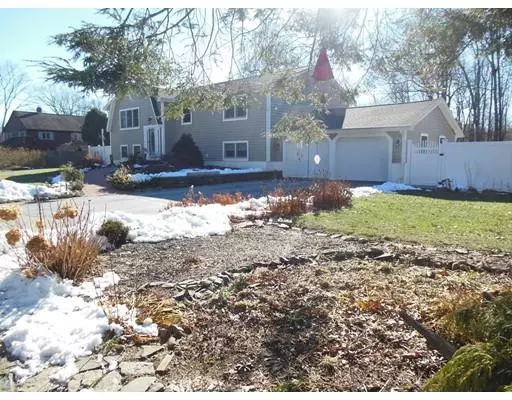$342,000
$349,900
2.3%For more information regarding the value of a property, please contact us for a free consultation.
5 Knollwood Rd Dudley, MA 01571
4 Beds
2 Baths
2,938 SqFt
Key Details
Sold Price $342,000
Property Type Single Family Home
Sub Type Single Family Residence
Listing Status Sold
Purchase Type For Sale
Square Footage 2,938 sqft
Price per Sqft $116
Subdivision Neighborhood
MLS Listing ID 72426393
Sold Date 01/18/19
Style Raised Ranch
Bedrooms 4
Full Baths 2
Year Built 1975
Annual Tax Amount $3,425
Tax Year 2018
Lot Size 0.650 Acres
Acres 0.65
Property Description
Come home to this beautifully maintained 4 bedroom, 2 full bath, 2 car attached garage split level. The first floor has a cozy fireplaced living room, 3 good size bedrooms, updated eat in kitchen with maple cabinets, island, granite counters and stainless steel appliances. Recently redone hollywood bath has a double vanity and tile flooring. Beautiful hardwoods throughout the rest of the first floor. The lower level has a large family room with a pellet stove, built in cabinets and there is another kitchen, bedroom, study, full bath, living and laundry room, that could easily be used for an inlaw or teen suite. The level fenced in back yard has an inground pool, shed and is professionally landscaped. The windows, roof and siding were all updated and there are leased solar panels on the house to reduce the electrical expense. The perfect home for a growing family. It is time for the present owners who lovingly cared for this home to downsize. Call today for an appointment.
Location
State MA
County Worcester
Zoning R-30
Direction Route 12 to Lyons Rd, second right on Knollwood Rd., house is second on left.
Rooms
Family Room Wood / Coal / Pellet Stove, Ceiling Fan(s), Closet/Cabinets - Custom Built, Flooring - Stone/Ceramic Tile, Exterior Access, Open Floorplan, Remodeled, Slider
Basement Full, Finished, Walk-Out Access, Interior Entry, Garage Access, Concrete
Primary Bedroom Level First
Dining Room Ceiling Fan(s), Flooring - Hardwood, Deck - Exterior, Exterior Access, Open Floorplan, Remodeled, Slider, Wainscoting
Kitchen Flooring - Hardwood, Dining Area, Countertops - Stone/Granite/Solid, Countertops - Upgraded, Kitchen Island, Cabinets - Upgraded, Exterior Access, Open Floorplan, Recessed Lighting, Remodeled, Slider, Stainless Steel Appliances, Wainscoting
Interior
Interior Features Ceiling Fan(s), Beadboard, Recessed Lighting, Kitchen, Office, Den, Foyer
Heating Electric Baseboard, Active Solar, Pellet Stove
Cooling None
Flooring Tile, Laminate, Hardwood, Flooring - Stone/Ceramic Tile, Flooring - Laminate
Fireplaces Number 1
Fireplaces Type Living Room
Appliance Range, Dishwasher, Refrigerator, Washer, Dryer, Electric Water Heater, Utility Connections for Electric Range, Utility Connections for Electric Oven, Utility Connections for Electric Dryer
Laundry Electric Dryer Hookup, Exterior Access, Remodeled, Washer Hookup, In Basement
Exterior
Exterior Feature Rain Gutters, Storage, Professional Landscaping
Garage Spaces 2.0
Fence Fenced/Enclosed, Fenced
Pool In Ground
Community Features Shopping, Golf, House of Worship, Public School, University
Utilities Available for Electric Range, for Electric Oven, for Electric Dryer, Washer Hookup
Waterfront false
Waterfront Description Beach Front, Lake/Pond, Beach Ownership(Public)
Roof Type Shingle
Parking Type Attached, Storage, Off Street, Paved
Total Parking Spaces 4
Garage Yes
Private Pool true
Building
Lot Description Cleared, Level
Foundation Concrete Perimeter, Irregular
Sewer Public Sewer
Water Public
Schools
Elementary Schools Dudley Elem.
Middle Schools Dudley Middle
High Schools Shepherd Hill
Others
Acceptable Financing Contract
Listing Terms Contract
Read Less
Want to know what your home might be worth? Contact us for a FREE valuation!

Our team is ready to help you sell your home for the highest possible price ASAP
Bought with Maryellen Dion • S & R Properties







