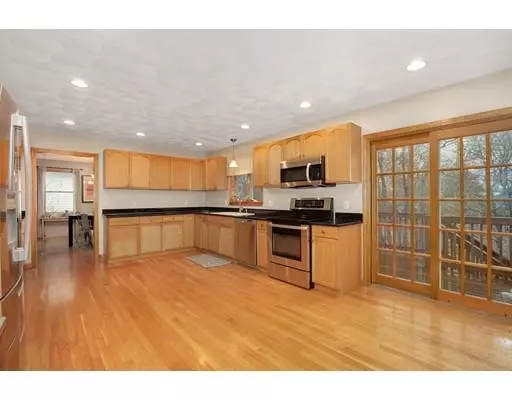$620,000
$634,900
2.3%For more information regarding the value of a property, please contact us for a free consultation.
5 Sampson Ave Swampscott, MA 01907
5 Beds
2.5 Baths
2,684 SqFt
Key Details
Sold Price $620,000
Property Type Single Family Home
Sub Type Single Family Residence
Listing Status Sold
Purchase Type For Sale
Square Footage 2,684 sqft
Price per Sqft $230
MLS Listing ID 72427458
Sold Date 01/24/19
Style Colonial
Bedrooms 5
Full Baths 2
Half Baths 1
HOA Y/N false
Year Built 2003
Annual Tax Amount $9,650
Tax Year 2018
Lot Size 0.480 Acres
Acres 0.48
Property Description
Spacious Colonial in a great neighborhood with ponds and parks! An excellent layout, gleaming hardwood floors, abundant natural light, and three pane windows greet you as you enter the home. The huge open kitchen boasts granite counters, SS appliances and a sliding door to the private deck. Overlooking the kitchen is an open family room with a convenient half bath. The formal dining room, a living room, and the laundry complete the main level. Upstairs is the generous master suite with a sleek full ensuite with a double vanity and an expansive walk-in closet. Down a long hall are four more good sized bedrooms with closets, and an adjacent and roomy full bath. A partially finished basement offers even more potential living space. Enjoy outdoor living on the wraparound front porch, back deck, and fenced backyard abutting a forest with a peaceful stream. Live an active lifestyle with the nearby pond offering residents a chance to kayak, canoe, and fish. 4 min drive to the commuter rail!
Location
State MA
County Essex
Zoning A-2
Direction Please use google maps
Rooms
Family Room Flooring - Hardwood, Open Floorplan
Basement Full, Partially Finished
Primary Bedroom Level Second
Dining Room Flooring - Hardwood
Kitchen Flooring - Hardwood, Countertops - Stone/Granite/Solid, Open Floorplan, Stainless Steel Appliances
Interior
Heating Forced Air, Oil
Cooling Central Air
Appliance Range, Dishwasher, Disposal, Microwave, Refrigerator, Freezer, Washer, Dryer
Laundry First Floor
Exterior
Garage Spaces 2.0
Fence Fenced
Community Features Public Transportation, Shopping, Park, Walk/Jog Trails, House of Worship, Public School, T-Station
Waterfront false
Waterfront Description Stream
View Y/N Yes
View Scenic View(s)
Roof Type Shingle
Parking Type Attached, Garage Door Opener, Paved Drive, Off Street, Deeded, Paved
Total Parking Spaces 4
Garage Yes
Building
Lot Description Gentle Sloping
Foundation Concrete Perimeter
Sewer Public Sewer
Water Public
Schools
Elementary Schools Clarke
Middle Schools Swampscott
High Schools Swampscott
Read Less
Want to know what your home might be worth? Contact us for a FREE valuation!

Our team is ready to help you sell your home for the highest possible price ASAP
Bought with Robin Delaney • Jebb Realty, LLC







