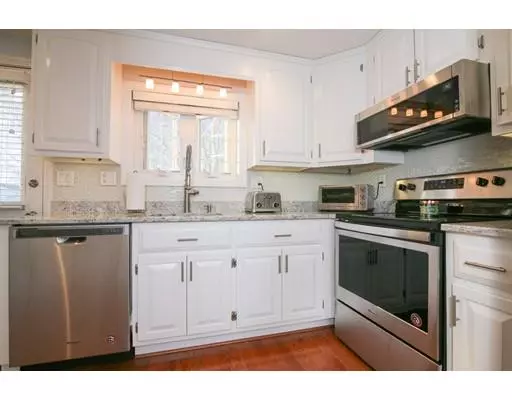$515,000
$519,900
0.9%For more information regarding the value of a property, please contact us for a free consultation.
16 Jennifer Ln Peabody, MA 01960
3 Beds
2 Baths
1,780 SqFt
Key Details
Sold Price $515,000
Property Type Single Family Home
Sub Type Single Family Residence
Listing Status Sold
Purchase Type For Sale
Square Footage 1,780 sqft
Price per Sqft $289
MLS Listing ID 72429135
Sold Date 03/13/19
Bedrooms 3
Full Baths 2
HOA Y/N false
Year Built 1982
Annual Tax Amount $4,132
Tax Year 2018
Lot Size 5,662 Sqft
Acres 0.13
Property Description
A MUST-SEE PROPERTY! This beautifully maintained home, located on the end of a cul-de-sac, features great functional space with 3 bedrooms, home office, family room wired for surround sound, spacious deck and fenced-in back yard. The kitchen and bathrooms were newly renovated within the last few years and the first level bathroom has radiant floor heating. With easy access to Rt. 128, the North Shore Mall, MBTA train service, and the center of Peabody this is a perfect location for someone who works on the North Shore or in the City of Boston.
Location
State MA
County Essex
Zoning R2
Direction Lowell Street to Jennifer Lane
Rooms
Family Room Flooring - Laminate, Cable Hookup, Recessed Lighting
Primary Bedroom Level Second
Dining Room Flooring - Hardwood, Balcony / Deck, Exterior Access, Slider
Kitchen Flooring - Hardwood, Deck - Exterior, Recessed Lighting
Interior
Interior Features Cable Hookup, Recessed Lighting, Home Office, Wired for Sound
Heating Baseboard, Electric Baseboard, Heat Pump, Oil
Cooling Heat Pump
Flooring Tile, Laminate, Hardwood, Flooring - Laminate
Appliance Range, Dishwasher, Disposal, Microwave, Refrigerator, Freezer, Washer, Dryer, Water Treatment, Oil Water Heater, Plumbed For Ice Maker, Utility Connections for Electric Range, Utility Connections for Electric Oven, Utility Connections for Electric Dryer
Laundry Electric Dryer Hookup, Washer Hookup, First Floor
Exterior
Exterior Feature Rain Gutters
Garage Spaces 1.0
Fence Fenced/Enclosed, Fenced
Community Features Public Transportation, Shopping, Pool, Tennis Court(s), Park, Walk/Jog Trails, Golf, Medical Facility, Laundromat, Bike Path, Conservation Area, Highway Access, House of Worship, Private School, Public School, Sidewalks
Utilities Available for Electric Range, for Electric Oven, for Electric Dryer, Washer Hookup, Icemaker Connection
Waterfront false
Roof Type Shingle
Parking Type Attached, Garage Door Opener, Insulated, Paved Drive, Off Street, Paved
Total Parking Spaces 2
Garage Yes
Building
Lot Description Cul-De-Sac, Level
Foundation Concrete Perimeter
Sewer Public Sewer
Water Public
Schools
Elementary Schools Center
Middle Schools Higgins
High Schools Peabody High
Read Less
Want to know what your home might be worth? Contact us for a FREE valuation!

Our team is ready to help you sell your home for the highest possible price ASAP
Bought with SullivanTeam.com • RE/MAX Advantage Real Estate







