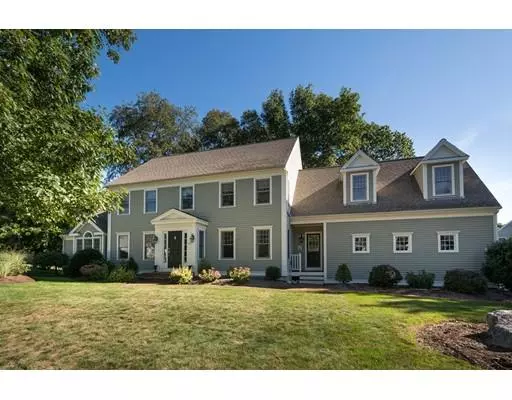$850,000
$869,900
2.3%For more information regarding the value of a property, please contact us for a free consultation.
17 Village Ln Scituate, MA 02066
4 Beds
2.5 Baths
3,187 SqFt
Key Details
Sold Price $850,000
Property Type Single Family Home
Sub Type Single Family Residence
Listing Status Sold
Purchase Type For Sale
Square Footage 3,187 sqft
Price per Sqft $266
MLS Listing ID 72430484
Sold Date 04/08/19
Style Colonial
Bedrooms 4
Full Baths 2
Half Baths 1
Year Built 1997
Annual Tax Amount $9,751
Tax Year 2018
Lot Size 0.480 Acres
Acres 0.48
Property Description
Your New Address! Gorgeous Colonial Situated In A Well Placed Lot On Village Lane, A Cul-De-Sac Neighborhood Within The Heart Of North Scituate With Close Proximity To All Village Amenities And Commuting Options. Framed By A Perfectly Manicured Lush Lawn And Mature Plantings This 4 bedroom, 2.5 bathroom Home Offers Over 3,100 Square Feet Of Bright And Open Living Space And Has Been Meticulously Maintained. This Home Has Been Updated With a Remodeled Kitchen, New Hardwood Floors And New Systems In The Last Two Years, Including Boiler, Water Heater And Central Air. Separate Staircase Off The Mudroom Leads To The Media Room, With Built In Bookcases, Large Windows And Window Seats Is A Perfect Playroom Or Teen Hangout. Additional Features Include An Entertainment System, Walk-up attic, Outdoor shower, Lawn Irrigation System And Gas Generator With Electrical Panel Connection. Clearly loved and cared for, This Is The Property You Have Been Waiting For!
Location
State MA
County Plymouth
Area North Scituate
Zoning res
Direction Rte 3A to Gannett Road to Village
Rooms
Family Room Cathedral Ceiling(s), Ceiling Fan(s), Flooring - Hardwood, Recessed Lighting, Sunken
Basement Full, Interior Entry, Bulkhead, Sump Pump, Concrete, Unfinished
Primary Bedroom Level Second
Dining Room Flooring - Hardwood, Wainscoting, Lighting - Overhead
Kitchen Bathroom - Half, Skylight, Closet, Flooring - Hardwood, Dining Area, Countertops - Stone/Granite/Solid, Kitchen Island, Deck - Exterior, Exterior Access, Open Floorplan, Recessed Lighting, Stainless Steel Appliances, Wine Chiller, Lighting - Pendant, Closet - Double
Interior
Interior Features Cathedral Ceiling(s), Closet/Cabinets - Custom Built, Recessed Lighting, Play Room, Wired for Sound
Heating Central, Baseboard, Oil
Cooling Central Air
Flooring Wood, Tile, Carpet, Flooring - Wall to Wall Carpet
Fireplaces Number 1
Fireplaces Type Family Room
Appliance Oven, Dishwasher, Microwave, Countertop Range, Refrigerator, Wine Refrigerator, ENERGY STAR Qualified Dishwasher, Range Hood, Utility Connections for Electric Range, Utility Connections for Electric Dryer
Laundry Main Level, Electric Dryer Hookup, First Floor, Washer Hookup
Exterior
Exterior Feature Rain Gutters, Professional Landscaping, Sprinkler System, Garden, Outdoor Shower
Garage Spaces 2.0
Fence Fenced/Enclosed, Fenced, Invisible
Community Features Public Transportation, Shopping, Walk/Jog Trails, Golf, Public School, T-Station
Utilities Available for Electric Range, for Electric Dryer, Washer Hookup, Generator Connection
Waterfront false
Waterfront Description Beach Front, Ocean, 1 to 2 Mile To Beach, Beach Ownership(Public)
Roof Type Shingle
Parking Type Attached, Garage Door Opener, Paved Drive, Off Street
Total Parking Spaces 6
Garage Yes
Building
Lot Description Cleared, Level
Foundation Concrete Perimeter
Sewer Private Sewer
Water Public
Schools
Elementary Schools Hatherly
Middle Schools Gates
High Schools Scituate High
Others
Senior Community false
Read Less
Want to know what your home might be worth? Contact us for a FREE valuation!

Our team is ready to help you sell your home for the highest possible price ASAP
Bought with Neagle Caffrey Team • William Raveis R.E. & Home Services







