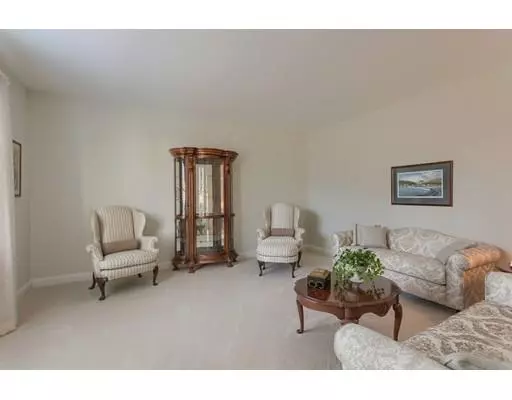$750,000
$779,000
3.7%For more information regarding the value of a property, please contact us for a free consultation.
11 Bristol Road Peabody, MA 01960
4 Beds
4 Baths
3,728 SqFt
Key Details
Sold Price $750,000
Property Type Single Family Home
Sub Type Single Family Residence
Listing Status Sold
Purchase Type For Sale
Square Footage 3,728 sqft
Price per Sqft $201
MLS Listing ID 72432106
Sold Date 01/31/19
Style Colonial
Bedrooms 4
Full Baths 4
HOA Y/N false
Year Built 2006
Annual Tax Amount $8,161
Tax Year 2018
Lot Size 0.460 Acres
Acres 0.46
Property Description
REMARKABLE 12 YR YOUNG CUSTOM DESIGNED COLONIAL W/ 3 CAR GARAGE LOCATED IN THE DESIRABLE BURKE SCHOOL NEIGHBORHOOD OF W PEABODY! Pride of ownership is evident both inside and out starting with a welcoming foyer w/ two closets that open to the living room and dining room for all of your holiday entertaining. Stunning kitchen with an abundance of Maple Cabinets, Corian counters, center island, SS appliances, built in pantry & desk area. Off the kitchen is a separate breakfast room or sun room w/ sliders to back yard. Family room with HW floors and slider to exterior. HARD TO FIND 1ST FLOOR MASTER BEDROOM SUITE w/ 2 walk-in closets and master bath with double sink vanity and soaking tub. Den or Library on first level, 3/4 bth & laundry rm. Additional master bedroom suite on 2nd level w/ full bth and 2 more bedrooms. You will LOVE the 3 CAR GAR! Raised brick paver patio that overlooks a BEAUTIFUL level backyard! CA, security, lawn irrigation. Potential for 1st level extended family.
Location
State MA
County Essex
Area West Peabody
Zoning R1
Direction Lowell -Birch-Worcester-America-Bristol
Rooms
Family Room Ceiling Fan(s), Flooring - Hardwood, Exterior Access, Recessed Lighting, Slider
Basement Full, Bulkhead, Concrete, Unfinished
Primary Bedroom Level First
Dining Room Flooring - Wall to Wall Carpet
Kitchen Flooring - Stone/Ceramic Tile, Countertops - Stone/Granite/Solid, Kitchen Island, Cabinets - Upgraded, Recessed Lighting, Stainless Steel Appliances, Gas Stove, Lighting - Pendant
Interior
Interior Features Slider, Closet, Den, Sun Room, Foyer, Central Vacuum
Heating Forced Air, Natural Gas
Cooling Central Air, 3 or More
Flooring Tile, Carpet, Engineered Hardwood, Flooring - Wall to Wall Carpet, Flooring - Stone/Ceramic Tile
Appliance Range, Dishwasher, Disposal, Microwave, Refrigerator, Washer, Dryer, Gas Water Heater, Tank Water Heater, Utility Connections for Gas Range, Utility Connections for Gas Oven, Utility Connections for Electric Dryer
Laundry Washer Hookup
Exterior
Exterior Feature Rain Gutters, Sprinkler System
Garage Spaces 3.0
Community Features Shopping, Park, Walk/Jog Trails, Golf, Medical Facility, House of Worship, Public School, Sidewalks
Utilities Available for Gas Range, for Gas Oven, for Electric Dryer, Washer Hookup
Waterfront false
Roof Type Shingle
Parking Type Attached, Garage Door Opener, Garage Faces Side, Off Street, Paved
Total Parking Spaces 8
Garage Yes
Building
Lot Description Easements, Cleared, Level
Foundation Concrete Perimeter
Sewer Public Sewer
Water Public
Schools
Elementary Schools Burke
Middle Schools Higgins
High Schools Pvmhs
Others
Senior Community false
Read Less
Want to know what your home might be worth? Contact us for a FREE valuation!

Our team is ready to help you sell your home for the highest possible price ASAP
Bought with Marjorie Youngren Team • William Raveis R.E. & Home Services







