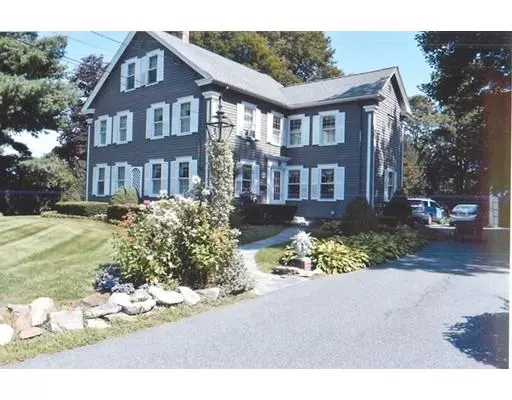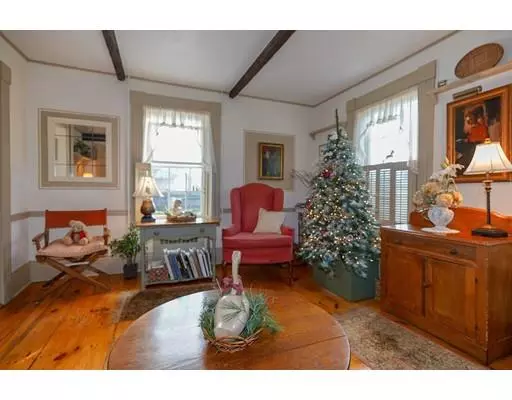$524,900
$524,900
For more information regarding the value of a property, please contact us for a free consultation.
31 School St Northborough, MA 01532
4 Beds
3 Baths
2,762 SqFt
Key Details
Sold Price $524,900
Property Type Single Family Home
Sub Type Single Family Residence
Listing Status Sold
Purchase Type For Sale
Square Footage 2,762 sqft
Price per Sqft $190
MLS Listing ID 72433186
Sold Date 03/25/19
Style Colonial, Antique, Greek Revival
Bedrooms 4
Full Baths 3
HOA Y/N false
Year Built 1854
Annual Tax Amount $7,184
Tax Year 2018
Lot Size 0.500 Acres
Acres 0.5
Property Description
Charming meticulously maintained unique historical Greek Revival single family home. Large private level half acre lot in established neighborhood. Originally built as a duplex but has been used as a single family home for years. Beautiful family home with farm house style charm, plenty of room for extended family. Potential for an in-law studio apartment with private yard & off street parking for two. Original wide pine flooring. Three bathrooms. Laundry on 1st floor. Two bonus rooms adjoining 2 of the bedrooms. 3rd floor has three additional upgraded finished rooms & water supply to one. 4 stairways. 34 windows replaced with Pella. 5 year old Buderus oil burner. Extra insulation added. Roof replace 13 years. Upgraded electrical. Small garage used for storage & yard equipment. Bilt/rite shed for extra storage, outdoor lantern at entrance gate. Brick patio overlooking beautiful yard. Lovingly cared for home within walking distance to library & town center. Town sewer/water!
Location
State MA
County Worcester
Zoning GR
Direction Summer to School
Rooms
Family Room Closet, Flooring - Wood, Cable Hookup, High Speed Internet Hookup, Crown Molding
Basement Full, Interior Entry, Dirt Floor
Primary Bedroom Level Second
Kitchen Beamed Ceilings, Flooring - Vinyl, Pantry, Cabinets - Upgraded, Country Kitchen, Exterior Access, Recessed Lighting, Stainless Steel Appliances
Interior
Interior Features Dining Area, Kitchen, Den, Home Office, Bonus Room, High Speed Internet
Heating Baseboard, Hot Water, Oil
Cooling None
Flooring Wood, Vinyl, Pine, Flooring - Vinyl, Flooring - Wood
Appliance Range, Oil Water Heater, Utility Connections for Electric Range, Utility Connections for Electric Oven, Utility Connections for Electric Dryer
Laundry Flooring - Vinyl, First Floor
Exterior
Exterior Feature Rain Gutters, Storage, Fruit Trees, Garden, Stone Wall
Garage Spaces 1.0
Fence Fenced/Enclosed, Fenced
Community Features Shopping, Park, Golf, Conservation Area, Highway Access, House of Worship, Private School, Public School, T-Station, Sidewalks
Utilities Available for Electric Range, for Electric Oven, for Electric Dryer
Waterfront false
Roof Type Shingle
Parking Type Detached, Storage, Paved Drive, Off Street, Paved
Total Parking Spaces 4
Garage Yes
Building
Lot Description Level
Foundation Stone
Sewer Public Sewer
Water Public
Schools
Elementary Schools Peasle
Middle Schools Melican Middle
High Schools Algonquin Reg
Others
Senior Community false
Read Less
Want to know what your home might be worth? Contact us for a FREE valuation!

Our team is ready to help you sell your home for the highest possible price ASAP
Bought with Daniels & O'Keefe Team • Coldwell Banker Residential Brokerage - Sudbury







