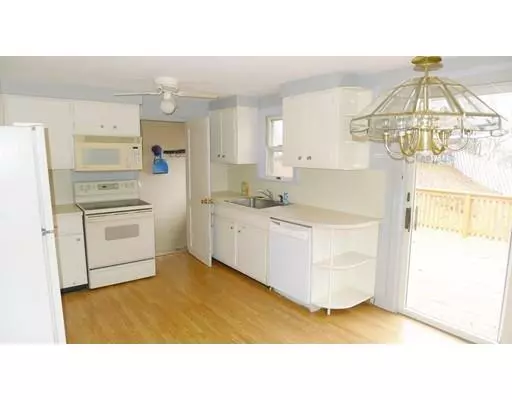$385,000
$399,000
3.5%For more information regarding the value of a property, please contact us for a free consultation.
35 Samoset Road Peabody, MA 01960
3 Beds
1 Bath
987 SqFt
Key Details
Sold Price $385,000
Property Type Single Family Home
Sub Type Single Family Residence
Listing Status Sold
Purchase Type For Sale
Square Footage 987 sqft
Price per Sqft $390
Subdivision West Peabody
MLS Listing ID 72435938
Sold Date 03/08/19
Style Ranch
Bedrooms 3
Full Baths 1
Year Built 1955
Annual Tax Amount $3,471
Tax Year 2019
Lot Size 0.340 Acres
Acres 0.34
Property Description
This three bedroom, full basement ranch is in a desirable west Peabody neighborhood close to the Lynnfield line sitting on a 15,000 sq ft lot. There is potential for additional rooms on the lower level as well. The city property record card shows 250 sq ft for a rec room on the lower level. There is also a separate heat zone for the downstairs. The house has been neglected recently and is in need of upgrades and repairs. The owner is a contractor and will work with the buyers after the purchase to make renovations to make this house their dream home.
Location
State MA
County Essex
Area West Peabody
Zoning R1
Direction Lowell Street onto Herrick near St Adelaide's Church, left onto Samoset \"Upper\", not \"Lower\".
Rooms
Basement Full, Partially Finished, Interior Entry, Sump Pump, Concrete
Primary Bedroom Level Main
Kitchen Flooring - Laminate, Dining Area, Deck - Exterior, Exterior Access, Open Floorplan, Slider, Lighting - Overhead
Interior
Heating Central, Baseboard, Oil
Cooling Wall Unit(s)
Flooring Tile, Hardwood, Wood Laminate
Fireplaces Number 1
Appliance Range, Dishwasher, Microwave, Refrigerator, Tank Water Heaterless, Utility Connections for Electric Range, Utility Connections for Electric Dryer
Laundry Electric Dryer Hookup, Washer Hookup, In Basement
Exterior
Exterior Feature Rain Gutters
Community Features Shopping, Bike Path, House of Worship, Public School, Sidewalks
Utilities Available for Electric Range, for Electric Dryer, Washer Hookup
Waterfront false
Roof Type Shingle
Parking Type Paved Drive, Off Street, Paved
Total Parking Spaces 2
Garage No
Building
Lot Description Corner Lot, Gentle Sloping
Foundation Concrete Perimeter
Sewer Public Sewer
Water Public
Schools
Middle Schools Higgins
High Schools Pvmhs
Others
Senior Community false
Read Less
Want to know what your home might be worth? Contact us for a FREE valuation!

Our team is ready to help you sell your home for the highest possible price ASAP
Bought with Colton Medeiros • Clockhouse Realty, Inc.







