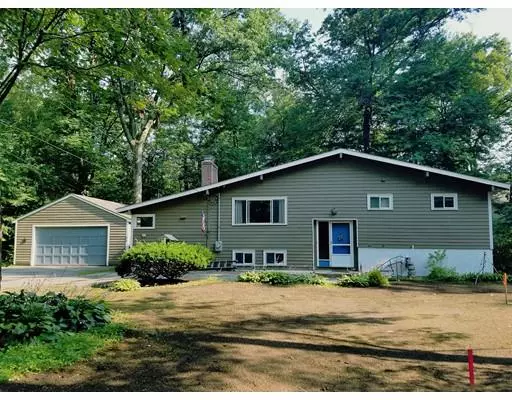$465,000
$469,900
1.0%For more information regarding the value of a property, please contact us for a free consultation.
54 Blackmer Sudbury, MA 01776
3 Beds
1.5 Baths
1,570 SqFt
Key Details
Sold Price $465,000
Property Type Single Family Home
Sub Type Single Family Residence
Listing Status Sold
Purchase Type For Sale
Square Footage 1,570 sqft
Price per Sqft $296
Subdivision South Sudbury
MLS Listing ID 72436120
Sold Date 04/08/19
Style Contemporary
Bedrooms 3
Full Baths 1
Half Baths 1
Year Built 1960
Annual Tax Amount $8,823
Tax Year 2018
Lot Size 0.920 Acres
Acres 0.92
Property Description
Back On Market due to buyers home not selling! $10,000 Price Reduction! South Sudbury cul de sac! Newer roof! New Gas furnace! New 200 amp electrical! Vinyl replacement windows! New Central A/C! Nice sized living room with fireplace and open to dining room. Kitchen with stainless stove, refrigerator, dishwasher and breakfast nook. 3 beds- 1.5 baths. Wonderful finished family room with fireplace and new flooring.Newly sanded and stained hardwood floors in entire home!!!. Newly painted 1st floor! All the big ticket items have been done and house is ready to be enjoyed! Large 2 car garage. Deck off kitchen to enjoy outside space with step down patio. Brand New 1500 gallon septic system and large cleared level yard. Close to Mass Pike and shopping.
Location
State MA
County Middlesex
Zoning RESA
Direction Landham to Blackmer
Rooms
Family Room Flooring - Laminate
Basement Partially Finished
Primary Bedroom Level First
Dining Room Flooring - Hardwood
Kitchen Flooring - Laminate
Interior
Heating Forced Air, Natural Gas
Cooling Central Air
Flooring Hardwood
Fireplaces Number 2
Fireplaces Type Family Room, Living Room
Appliance Range, Dishwasher, Refrigerator
Laundry In Basement
Exterior
Garage Spaces 2.0
Community Features Shopping, Highway Access
Waterfront false
Roof Type Shingle
Parking Type Detached, Off Street
Total Parking Spaces 4
Garage Yes
Building
Lot Description Wooded, Gentle Sloping, Level
Foundation Concrete Perimeter, Block
Sewer Private Sewer
Water Public
Schools
Elementary Schools Loring
Middle Schools Curtis
High Schools Lsrhs
Read Less
Want to know what your home might be worth? Contact us for a FREE valuation!

Our team is ready to help you sell your home for the highest possible price ASAP
Bought with Libby Hamill • Berkshire Hathaway HomeServices Stephan Real Estate







