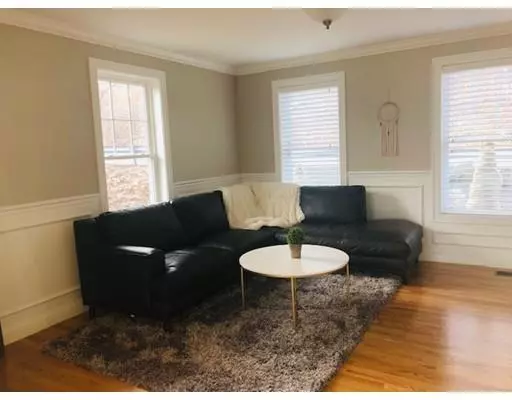$565,000
$574,900
1.7%For more information regarding the value of a property, please contact us for a free consultation.
104 Summit St Peabody, MA 01960
5 Beds
3.5 Baths
3,192 SqFt
Key Details
Sold Price $565,000
Property Type Single Family Home
Sub Type Single Family Residence
Listing Status Sold
Purchase Type For Sale
Square Footage 3,192 sqft
Price per Sqft $177
MLS Listing ID 72439630
Sold Date 03/08/19
Style Colonial
Bedrooms 5
Full Baths 3
Half Baths 1
Year Built 2017
Annual Tax Amount $1,691
Tax Year 2018
Lot Size 0.350 Acres
Acres 0.35
Property Description
NEW CONSTRUCTION, house built in 2017!! Quiet end of Summit Street. Large Colonial with 3200 Sq. Ft. of living space. Expansive walk out newly finished bsmt with large family room, additional bdrm, full bathroom with laundry, 9-foot ceilings! Gleaming hardwood floors throughout the 1st flr, chef's kitchen with island, Stainless Steel appliances include range, dishwasher, refrigerator with icemaker and microwave, open concept with dining area, lvng rm, and an additional dining rm, or family rm, on first level. Oak staircase leads to 2nd level with 4 bdrms and tile bathrooms with double vanities, Master suite with walk-in closet and master bath with remodeled shower. Deck overlooking forest and conservation land. Recently installed High Efficiency Tank less hot Water Heater. 5 car paved driveway, easy access to 128! Easy to show, text or email agent for all showings! Washer/Dryer not included!
Location
State MA
County Essex
Zoning R1A
Direction Mapquest
Rooms
Family Room Bathroom - Full, Closet, Flooring - Stone/Ceramic Tile, Exterior Access, Open Floorplan, Recessed Lighting
Basement Full, Finished, Walk-Out Access, Interior Entry
Primary Bedroom Level Second
Dining Room Flooring - Hardwood, Recessed Lighting
Kitchen Bathroom - Half, Closet, Flooring - Hardwood, Dining Area, Countertops - Stone/Granite/Solid, Kitchen Island, Deck - Exterior, Open Floorplan, Recessed Lighting, Stainless Steel Appliances
Interior
Interior Features Recessed Lighting, Play Room
Heating Central, Forced Air, Natural Gas
Cooling Central Air
Flooring Tile, Carpet, Hardwood, Flooring - Stone/Ceramic Tile
Appliance Range, Dishwasher, Disposal, Refrigerator, Gas Water Heater, Tank Water Heaterless, Utility Connections for Gas Range, Utility Connections for Electric Dryer
Laundry Bathroom - Full, Flooring - Stone/Ceramic Tile, Electric Dryer Hookup, Recessed Lighting, Remodeled, Washer Hookup, In Basement
Exterior
Community Features Public Transportation, Shopping, Walk/Jog Trails, Highway Access
Utilities Available for Gas Range, for Electric Dryer
Waterfront false
Roof Type Shingle
Parking Type Paved Drive, Off Street, Paved
Total Parking Spaces 5
Garage No
Building
Foundation Concrete Perimeter
Sewer Public Sewer
Water Public
Read Less
Want to know what your home might be worth? Contact us for a FREE valuation!

Our team is ready to help you sell your home for the highest possible price ASAP
Bought with Jeffrey Carter • Keller Williams Realty Evolution







